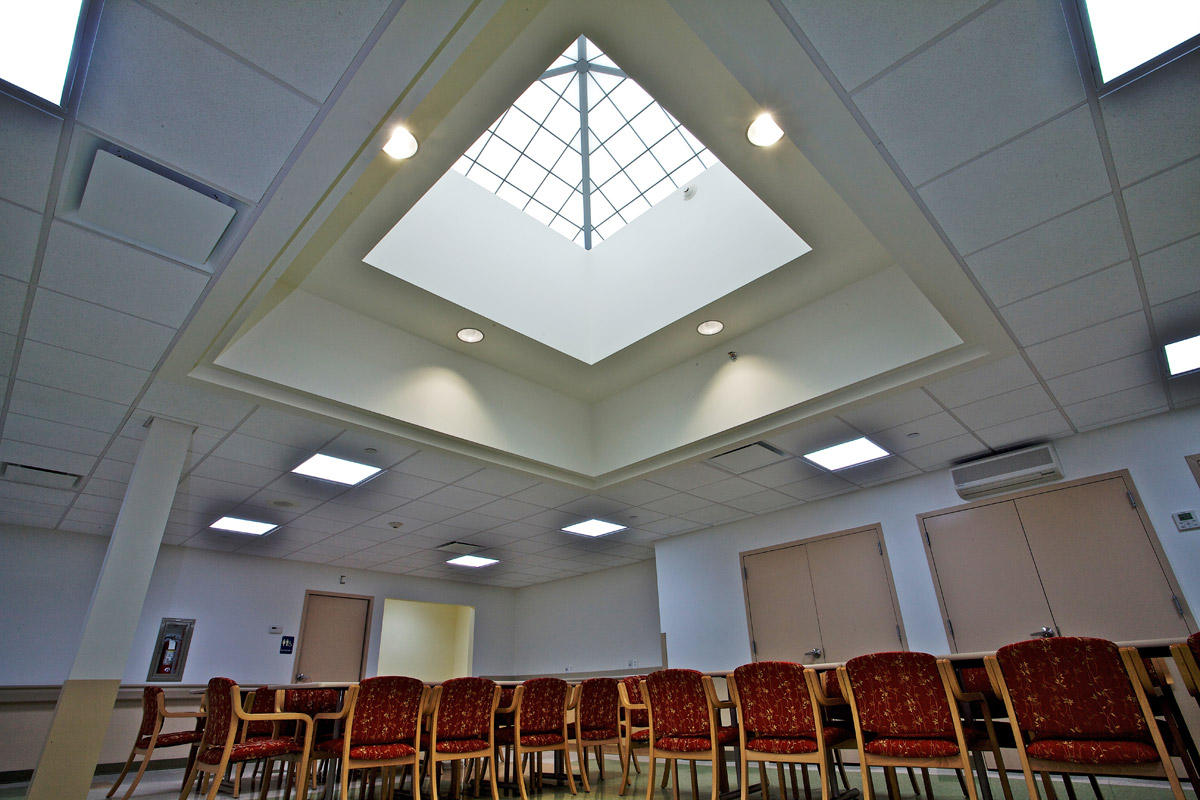We had originally designed this PACE Center in 2003. By 2011, the center’s successful program’s were running at full capacity and an expansion was needed. A landlocked site would not permit a physical addition. Our solution was to “shuffle the spatial deck” with a series of phased relocations and renovations. First we converted underutilized cellar storage space into a corporate office suite. This required the installation of a new elevator using complex excavation, dewatering and underpinning techniques. Staff was then relocated from an existing first floor clerical suite into the newly created cellar business offices. With the first floor office suite vacated, we then converted the empty space into a new program room featuring a multi-level, pyramidal skylight as its focal point.


