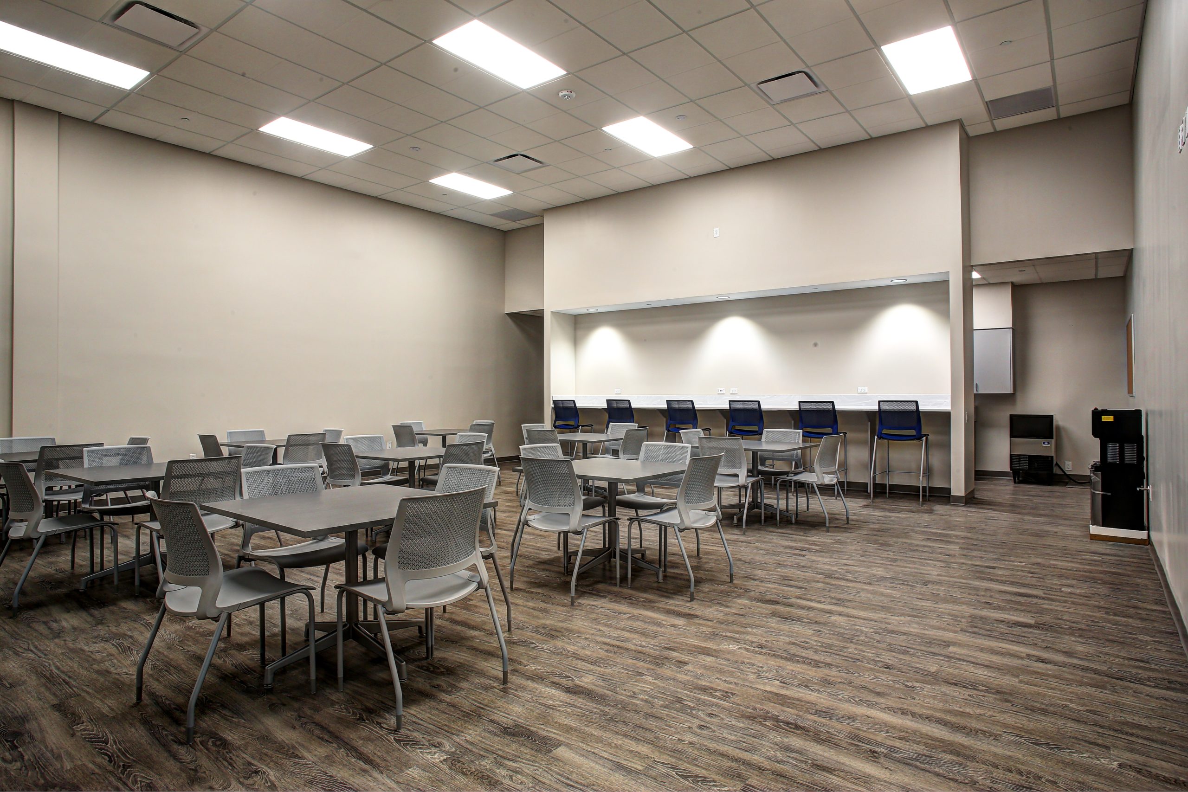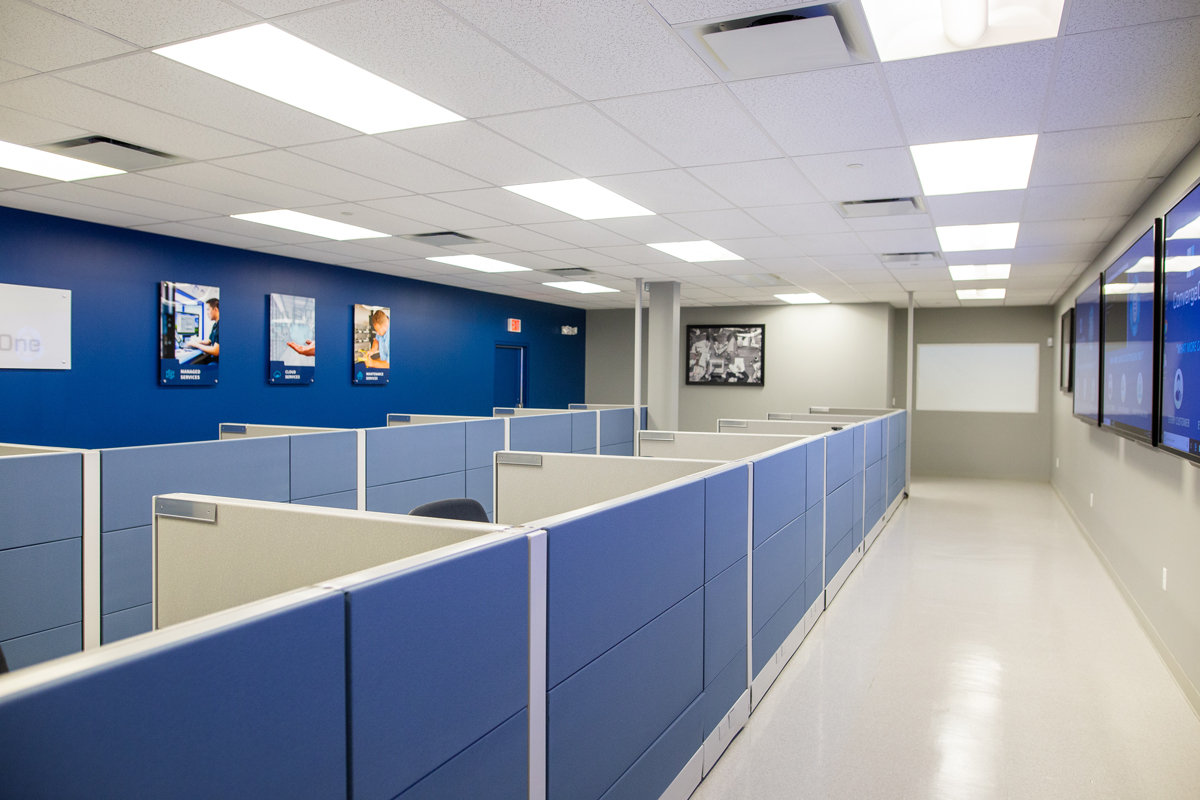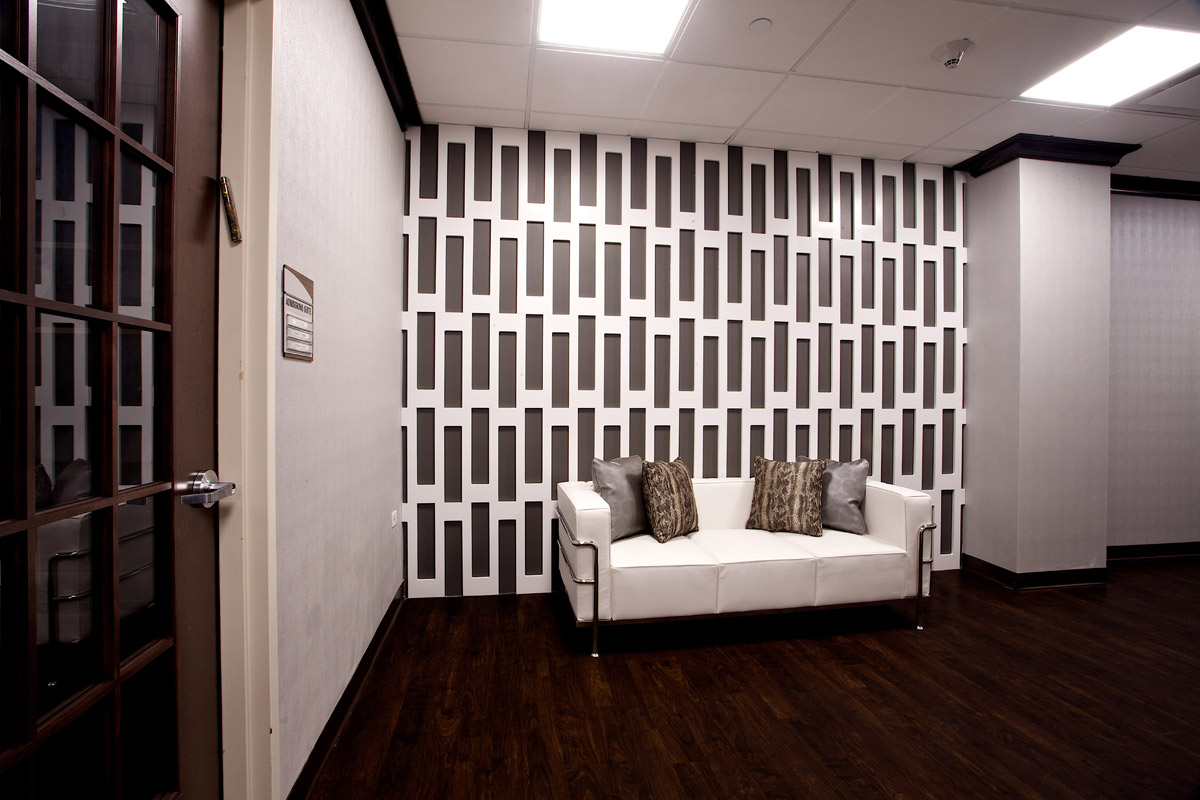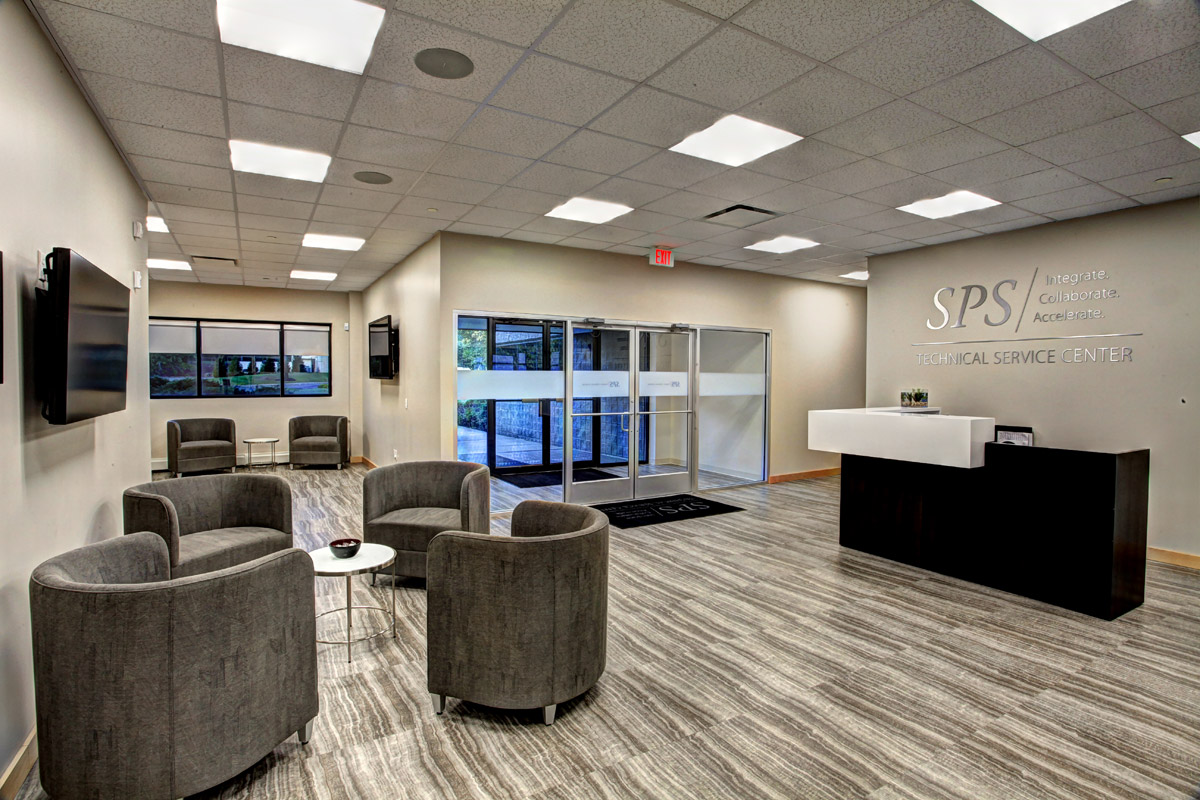This 30,000 square foot office complex is organized into 2 major work group “Nodes”. Each Node features several workstation “fields” supported by a cluster of offices, storage rooms and a staff cafe. Both Nodes in turn share a central bank of flexibly configured conference/meeting rooms divided by folding walls. Copy/Print areas and file banks have been “scattered” throughout each Node for more direct staff access.
Corporate
-
-
ConvergeOne
For this conversion of warehouse space into offices we used a layered succession of primary color tones to give depth to a relatively narrow galley.
We located large monitors to provide both contrast against a neutral backdrop and a sense of drama. We selected two-tone systems furniture so the space would look different depending on your viewing angle. -
Corporate Interiors
This project involved the reconfiguration of a central office suite for a health care organization. The building renovations also included renovation of the main lobby and expansion of a central therapy suite. An aesthetic theme of “movement” was extended from care areas into the corporate suite to provide a cohesive look throughout the complex.
-
Corporate Interiors
This project featured subtle accents of color and texture on the walls which were then amplified in the flooring materials to delineate the functional use of the rooms and spaces. Simple furniture shapes in neutral colors were selected to “float” inside the vibrant “boxes” formed by the finish materials.
-
Corporate
Our client is a national leader in the assessment, engineering and implementation of communications systems. The client’s business lifecycle approach is designed to improve operational efficiencies and identify opportunities for cost reduction across their customer’s communication networks. We converted an existing manufacturing building into a multiuse facility including a warehouse/distribution hub, a call center and a regional corporate headquarters. We chose materials and finishes that evoke a sense of motion and energy which embodies the client’s corporate culture.
Today’s office environments are required to be inspirational as well as functional, while simultaneously maximizing every inch of space to satisfy both the employer and employee. From creating open office landscapes which utilize natural light to selectively choosing certain materials and finishes to balance aesthetics and cost; we will work with you, and your landlord, to make sure your aesthetic desires and functional needs are met.
We provide a one-stop-shop approach to planning, corporate architecture, interiors and engineering. We are with you from concept to final punchlist.




