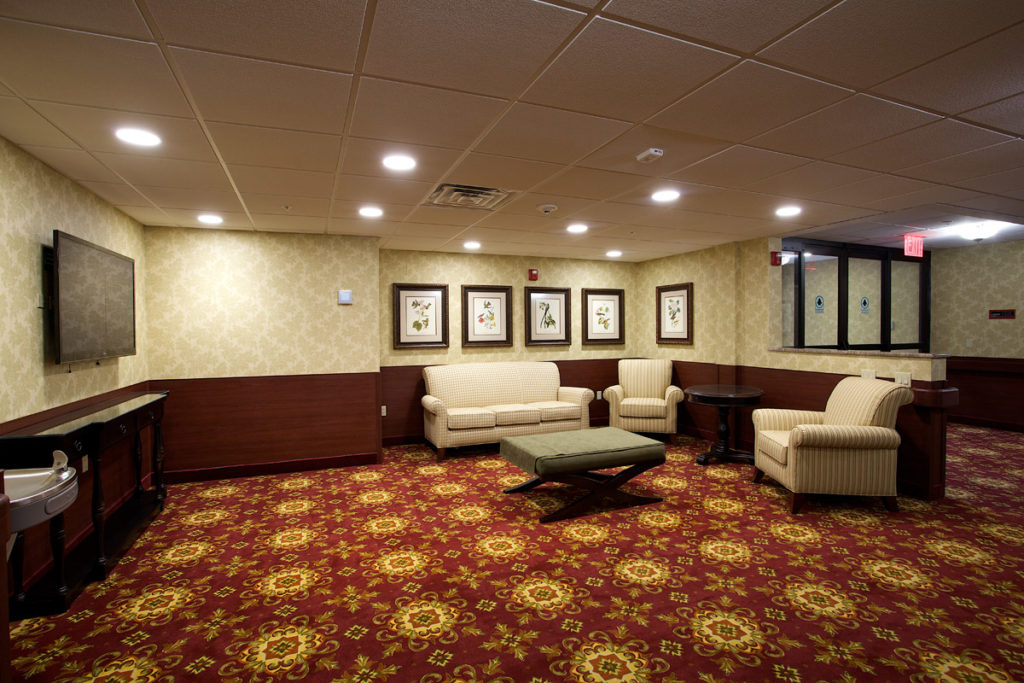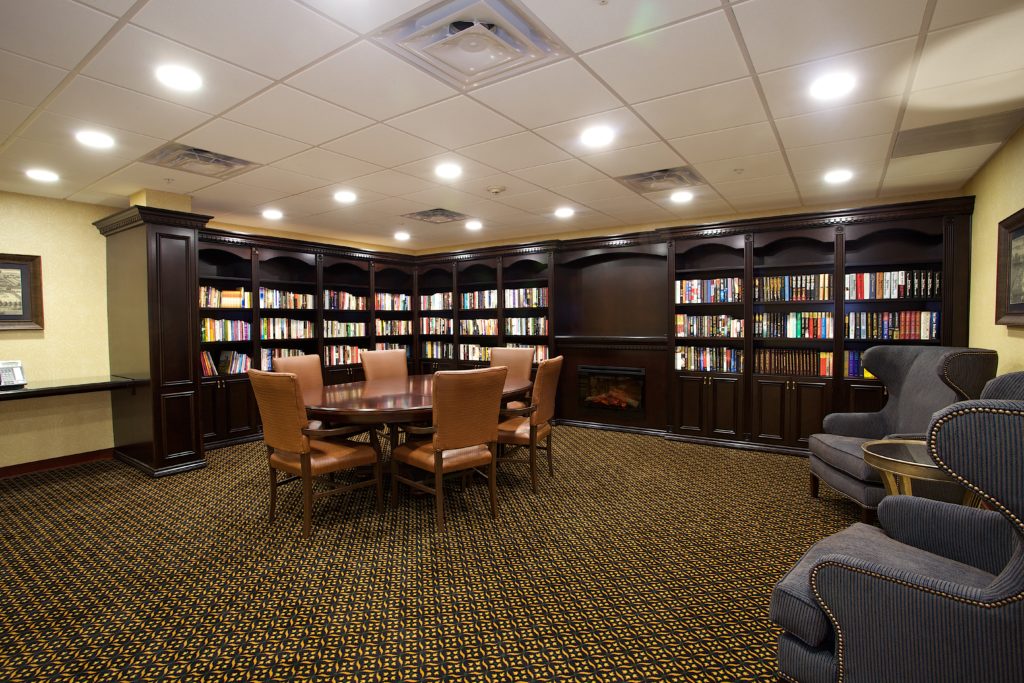Assisted Living: Memory Care Design

 In the era of right-sizing and the resulting focus on services, many of our clients are converting Skilled Nursing Units into Assisted Living Programs (ALPs).
In the era of right-sizing and the resulting focus on services, many of our clients are converting Skilled Nursing Units into Assisted Living Programs (ALPs).
At its core, Assisted Living is a synergy of hospitality and social services. An ALP can be created using one of two models: the adult home model or the enriched housing model.
In the adult home model, resident rooms resemble skilled nursing rooms with more residential furnishings and finishes. There usually is no kitchenette or individual bathing fixture within the resident room. Congregant dining is mandatory as is dedicated activity/lounge space.
In enriched housing, resident rooms more closely resemble studio or one bedroom apartments. There is usually a spatial distinction between the sleeping and living areas and each apartment features a 3 fixture bathroom (with shower) and a pantry/kitchenette with a sink and refrigerator. Although there are pantries in each resident unit, congregant dining areas are still needed and there is generally a wider variety of amenity spaces such as resident laundry areas, arts and crafts rooms, and libraries with internet access.
It is generally easier to convert from skilled nursing to ALP using the adult home model since the basic resident room configuration usually does not require significant renovation. Conversely, to create enriched housing you most often must gut renovate resident room bathrooms and most probably will have to change the building’s Certificate of Occupancy due to in-room pantries.
No matter which model a facility chooses to configure, there are some basic infrastructure changes which must be made. All buildings which contain Assisted Living Programs must be fully sprinklered. Additionally, State Health Departments usually require that ALP space and SNF space not be commingled. This dictates that the Assisted Living Program have a dedicated entry lobby and if the ALP is on an upper floor, dedicated elevators. The finishing touch in any conversion is creating a homelike environment by using residential style furnishings, finishes and lighting. We frequently introduce woods, wall covering and carpeting in conjunction with table lamps and chandeliers to create a sense of warmth and comfort.
Learn More
After hearing more about Assisted Living spaces, it makes more sense to me why many people are converting from Skilled Nursing Units into Assisted Living Programs. Great read!
My father works at an assisted living facility.
It was nice to read that no matter which model a facility chooses to configure, there are some basic infrastructure changes which must be made. I will definitely be sharing this article with him!