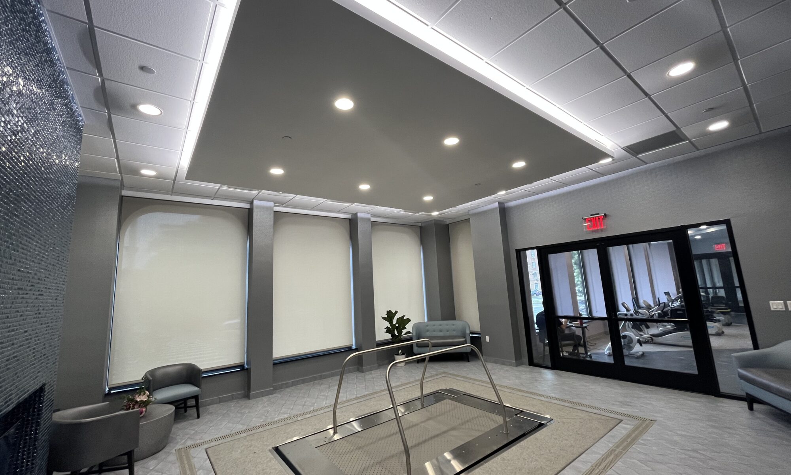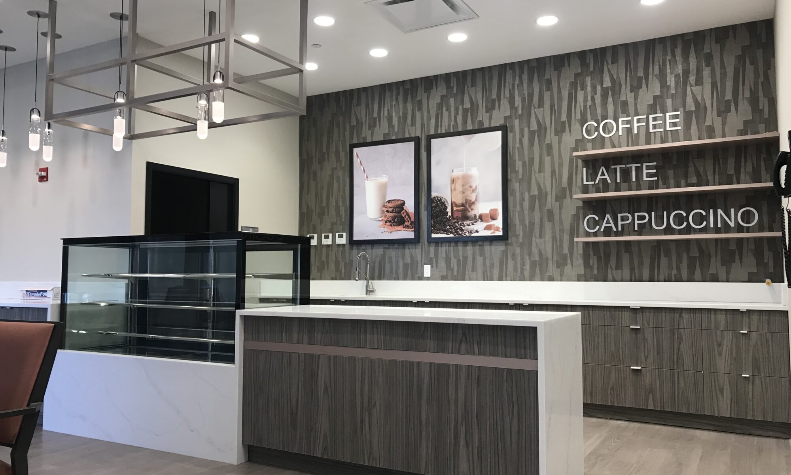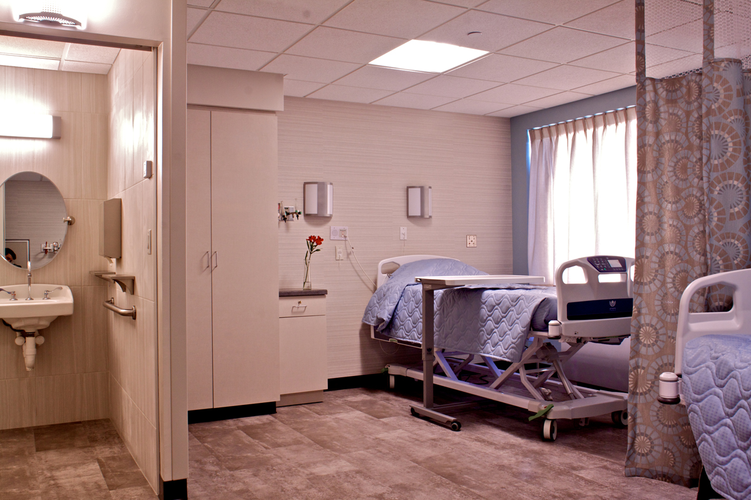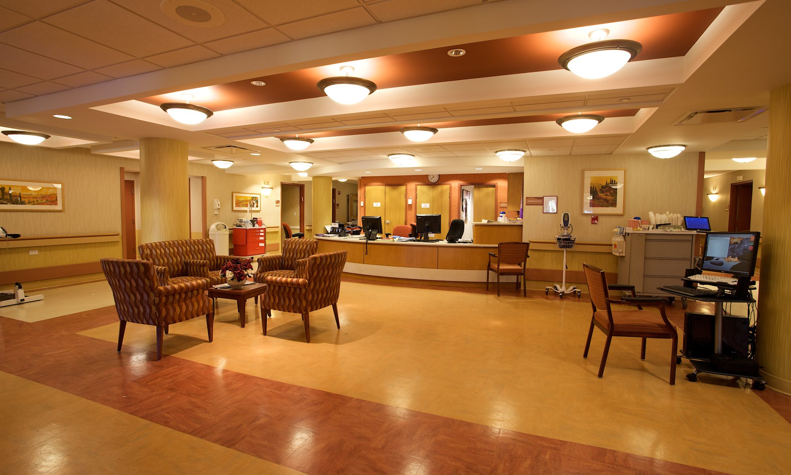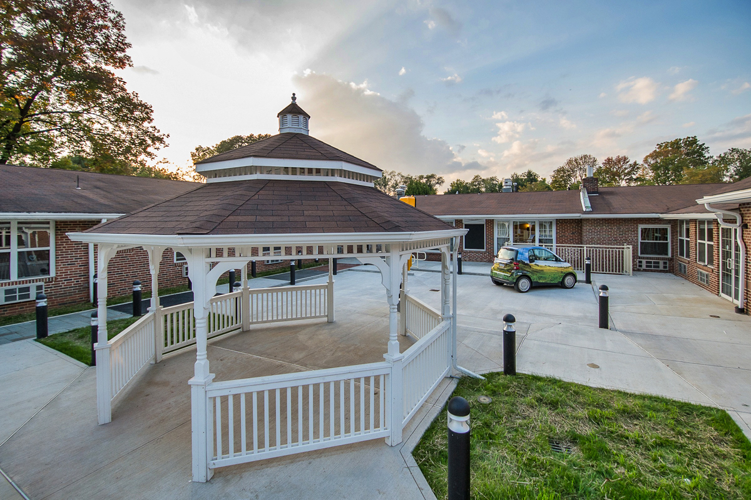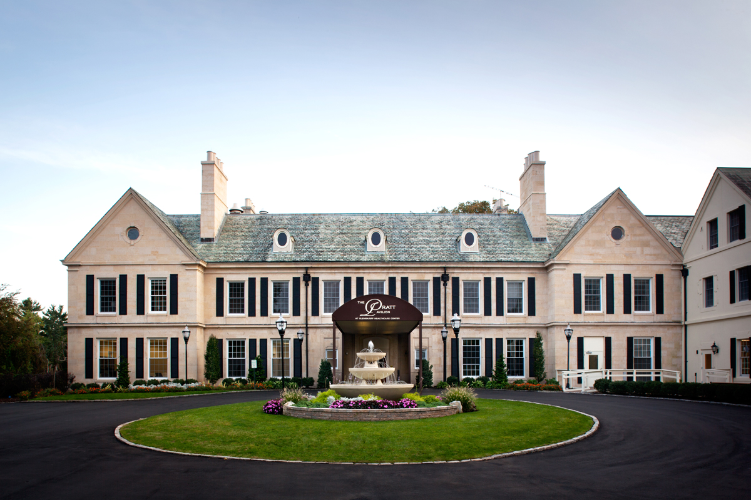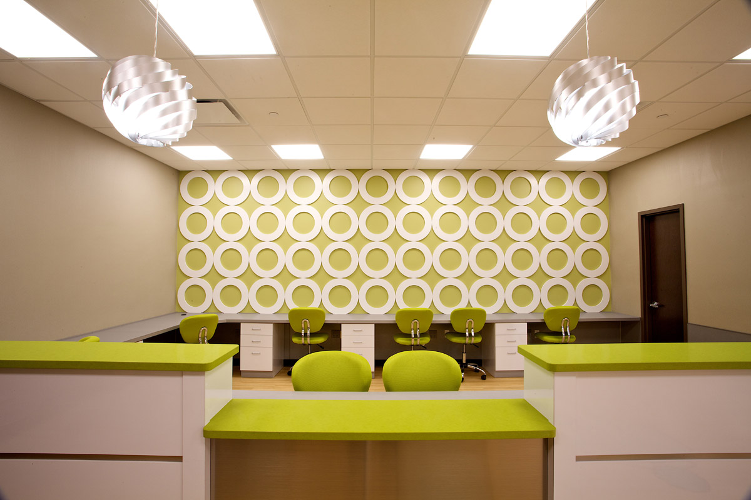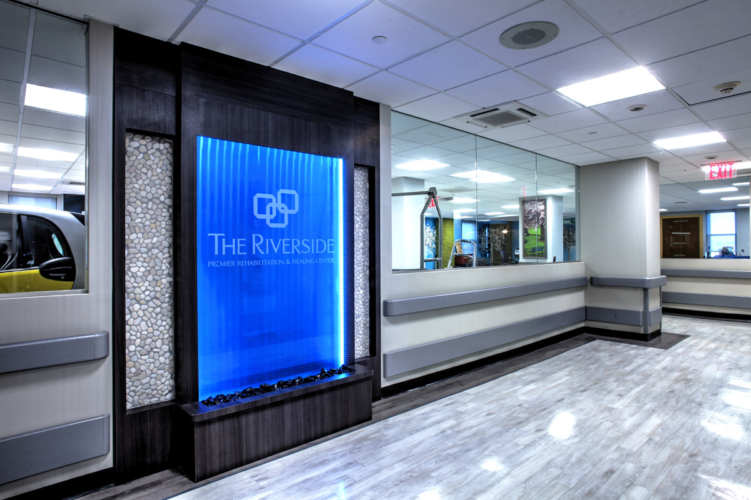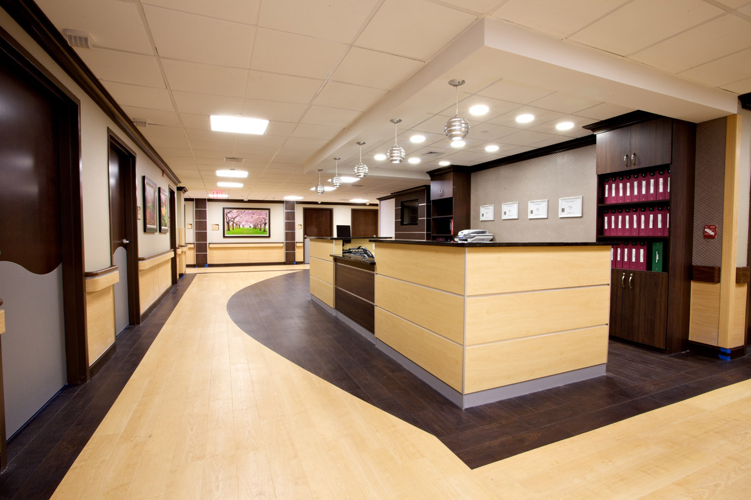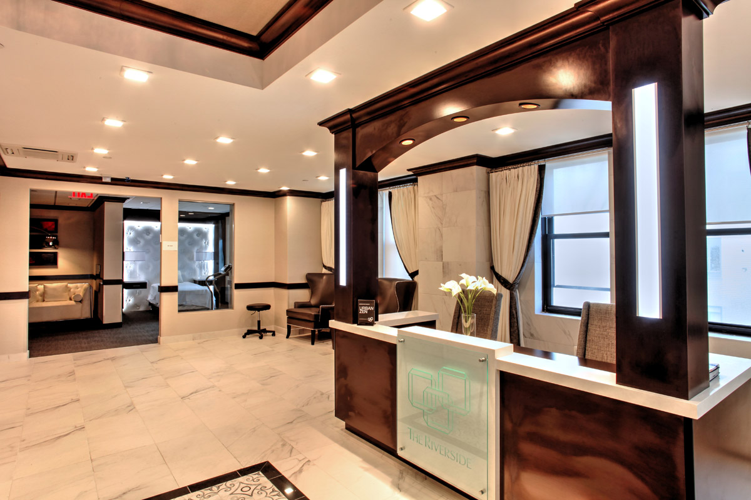King David Center for Nursing and Rehabilitation continues to raise the bar as a provider of therapeutic services to seniors. This Long-Term Care therapy suite features an aquatic therapy resistance pool with a submersible treadmill and an adjustable pool floor.
JWB is proud to resume our collaboration with The Designers Group who continues to transform King David into a state-of-the-art senior care center.
In the aquatic therapy space, a shimmering mosaic of wall tile evokes the feeling of moving water and is juxtaposed with the sand-colored tile pavers to convey a beach vibe that plays well in the facility’s Coney Island setting. The theme of boardwalk and sand is also conveyed through the colors and geometry of the flooring in the therapy suite’s main exercise area.
