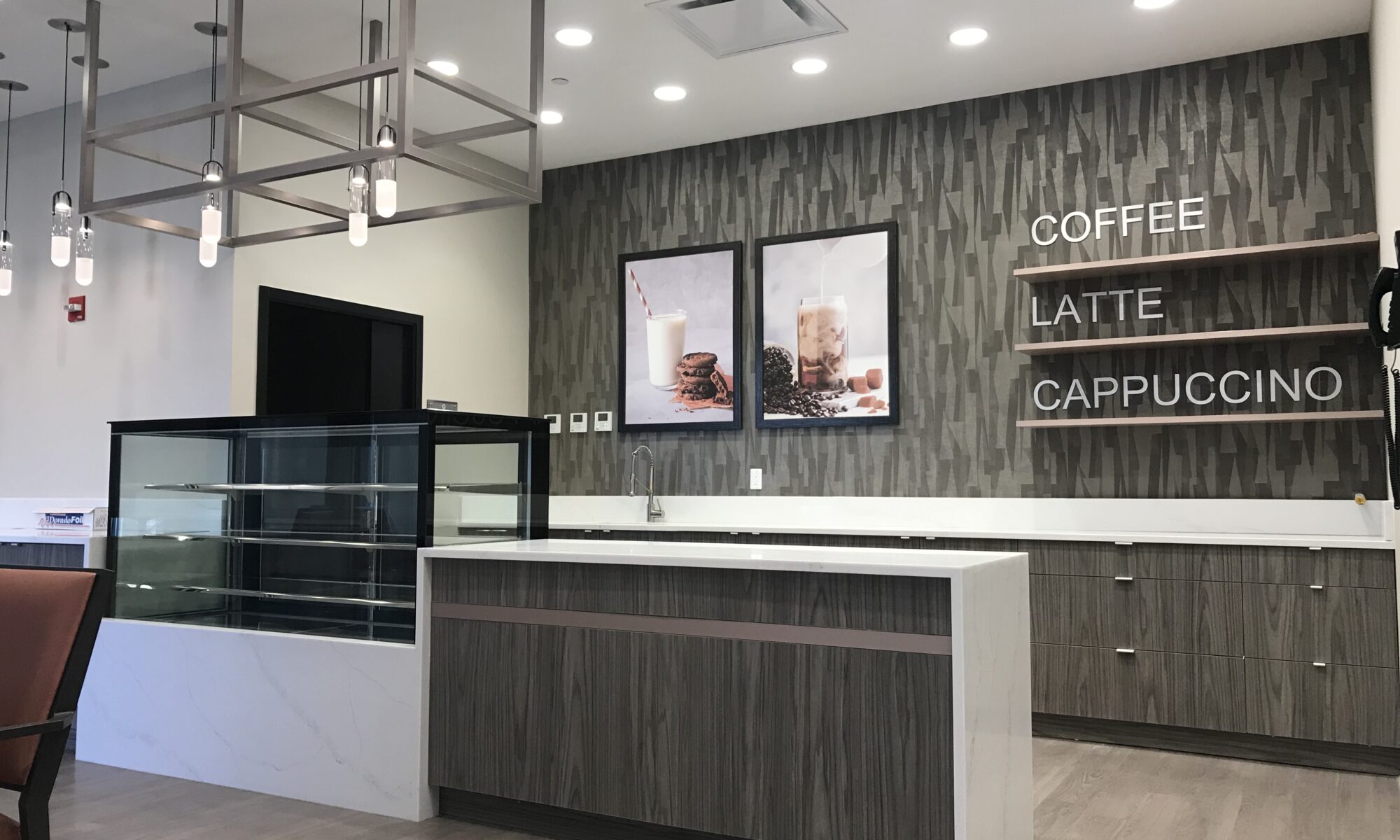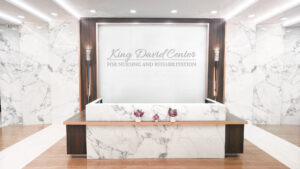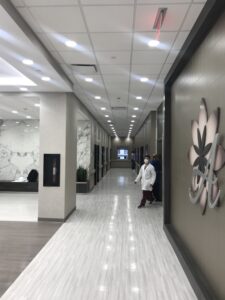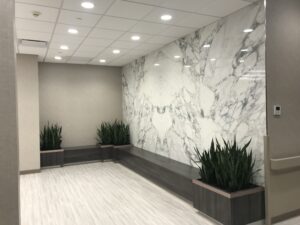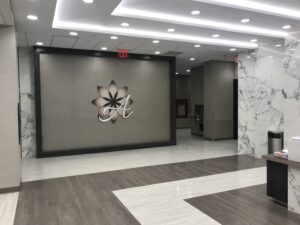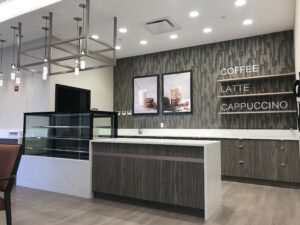King David Center for Nursing and Rehabilitation (KDC) has always been known for high quality care and has recently undertaken a phased major modernization to set the bar even higher. Working in collaboration with The Designers Group, JWB has configured an elegant grand lobby to set the stylistic tone for the rest of the project.
In addition to this well-appointed lobby space, Phase 1 of the modernization also includes a new café space for residents, families and guests.
The café is situated in a high-story area of the building with tall ceilings and ample natural light. The aesthetic concept is to create the look and feel of a classic Brooklyn Diner. Both casual table seating and fixed banquettes will be situated along the window walls with back of the house functions located inboard towards the building’s interior core.
Subsequent project phases will include a state of the art therapy suite, a “movie theater” styled entertainment space and a “restaurant styled” dining amenity space to supplement dining rooms on the resident floors. The approach is to provide the feeling of a “night out” for residents and family as they experience “dinner and a movie”.
King David Center for Nursing and Rehabilitation
Architecture: JWB
Interiors & Construction: The Designers Group
