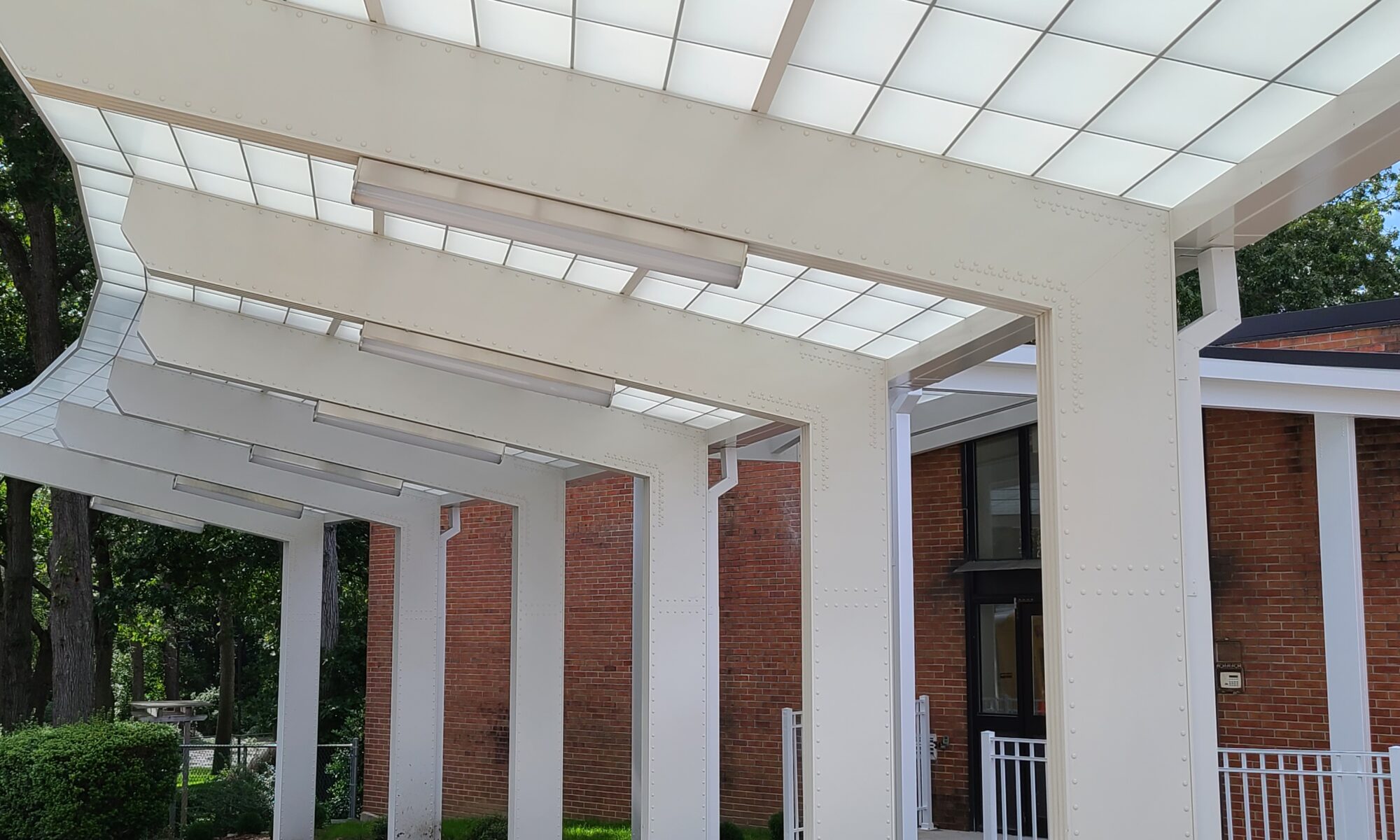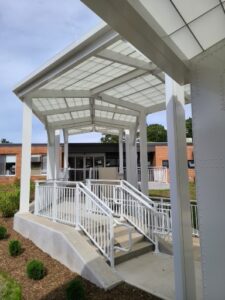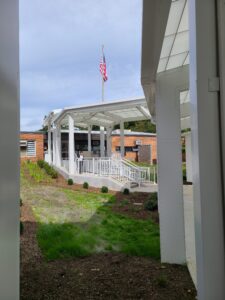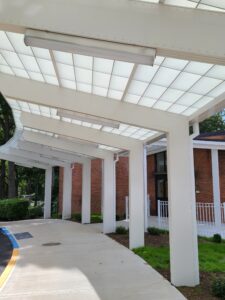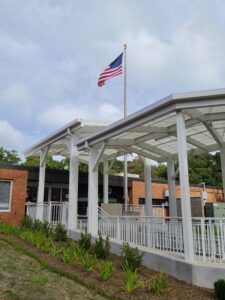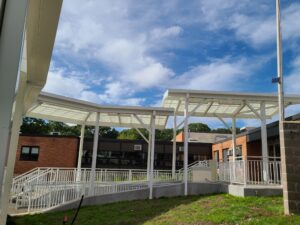A Long Island special education school for children needed to replace its solid roofed primary entry canopy and breezeway connecting its curbside bus drop-off with several of the schools’ primary entries. A primary goal of the canopy replacement was to provide shelter while also allowing natural light to be enjoyed by students, teachers, families, and visitors. The existing canopy had a utilitarian look and feel with solid corrugated steel decking supported by steel pipe columns. It looked more like scaffolding than a canopy.
We chose a modular canopy system with translucent roof panels which provide weather protection while allowing filtered light to reach the sidewalk below. At the bus drop-off, we created a cantilevered roof configuration to eliminate curbside columns which would conflict with pedestrian circulation from the school buses. Elsewhere, the canopy system’s narrow profile columns reduce visual obstructions across the landscaped front yard. The roof drainage system is concealed within column enclosures to avoid and aesthetic conflict. The canopy system steps up with the front yards sloping topography providing visual interest at the translucent roof sections appear to float across the landscape. A wheelchair lift provides accessibility at the upper entry.
