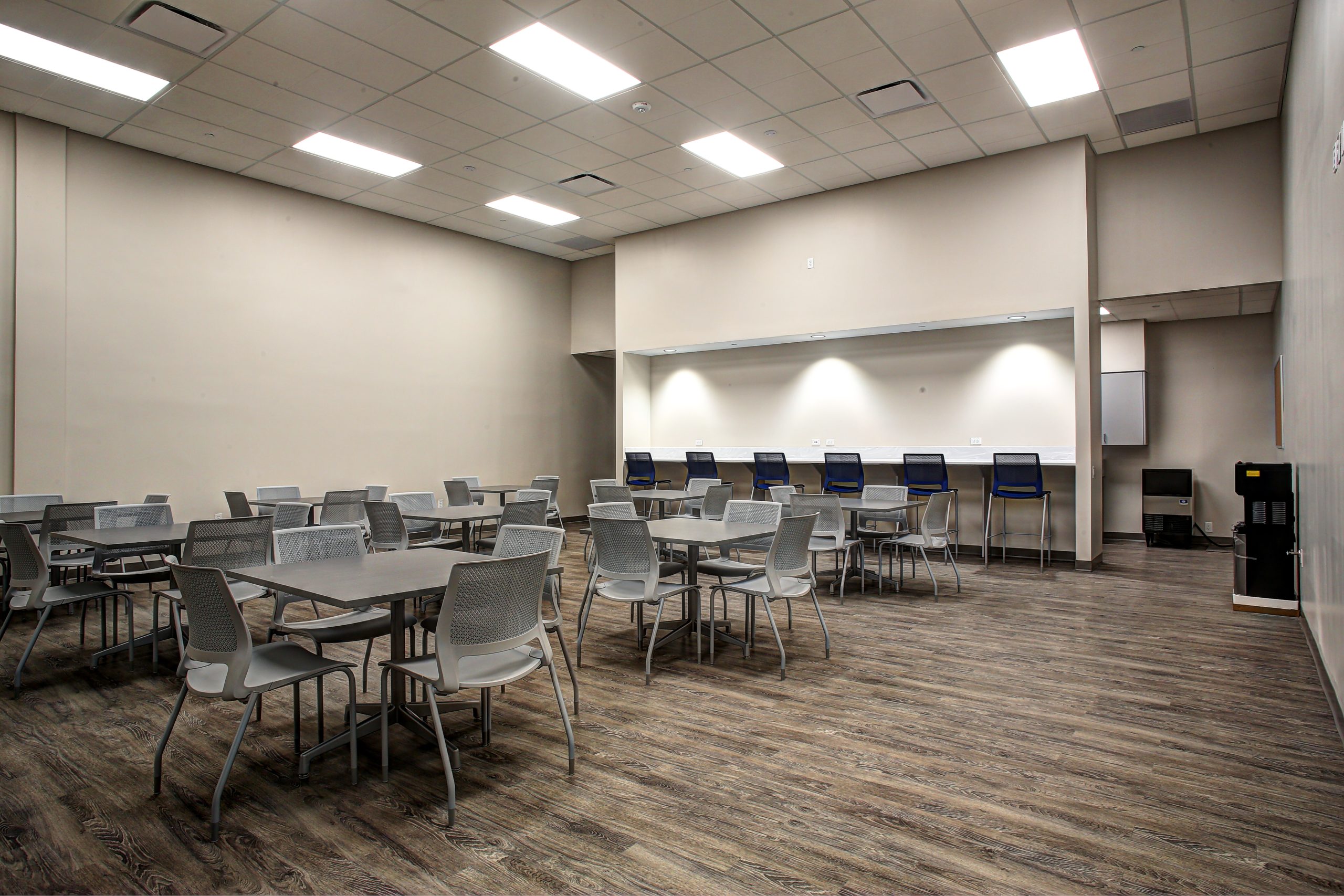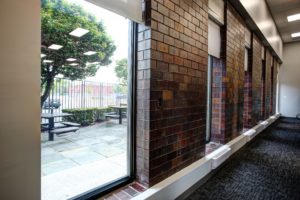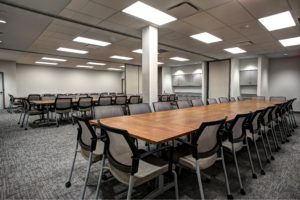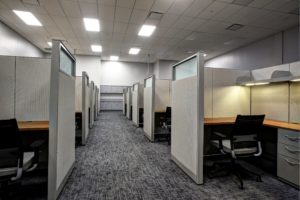This 30,000 square foot office complex is organized into 2 major work group “Nodes”. Each Node features several workstation “fields” supported by a cluster of offices, storage rooms and a staff cafe. Both Nodes in turn share a central bank of flexibly configured conference/meeting rooms divided by folding walls. Copy/Print areas and file banks have been “scattered” throughout each Node for more direct staff access.



