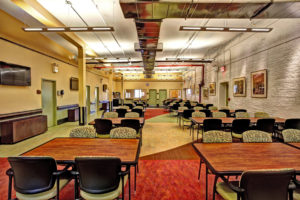A Senior care organization, commissioned us to design a new senior center in a rental space directly across the street from their main campus. The existing building site is a five story heavy timber former warehouse building with ample light, significant headroom and exposed brick walls. The owner’s program required two large central recreational spaces facing the buildings’ front and rear window walls surrounded by staff and support spaces. Our design evokes the building’s “former life” as a loft manufacturing space through the use of linear pendant lighting, exposed ductwork and white washed brick walls. This simple backdrop is then contrasted by the bold use of color and pattern in the furnishings and finishes.




