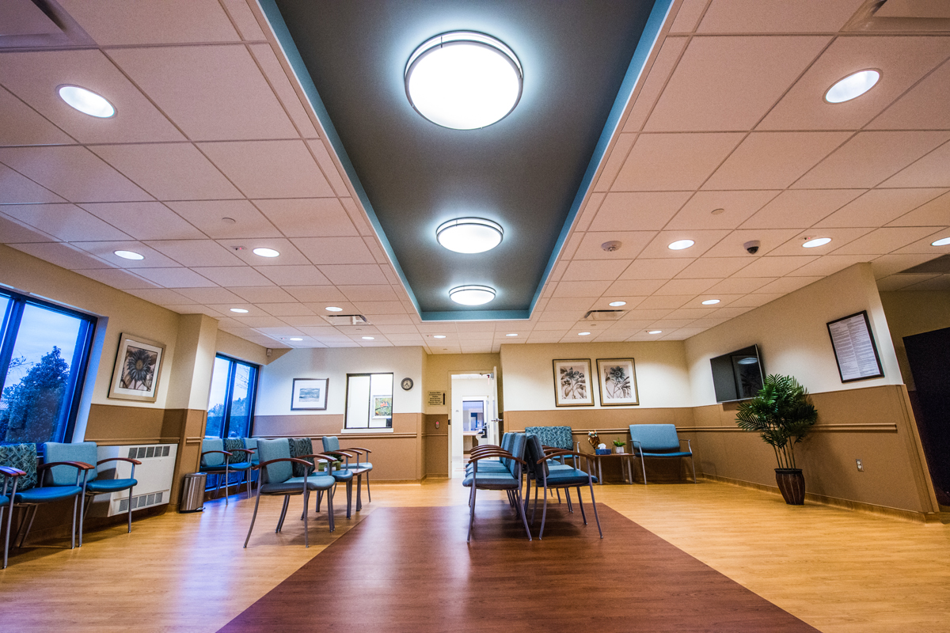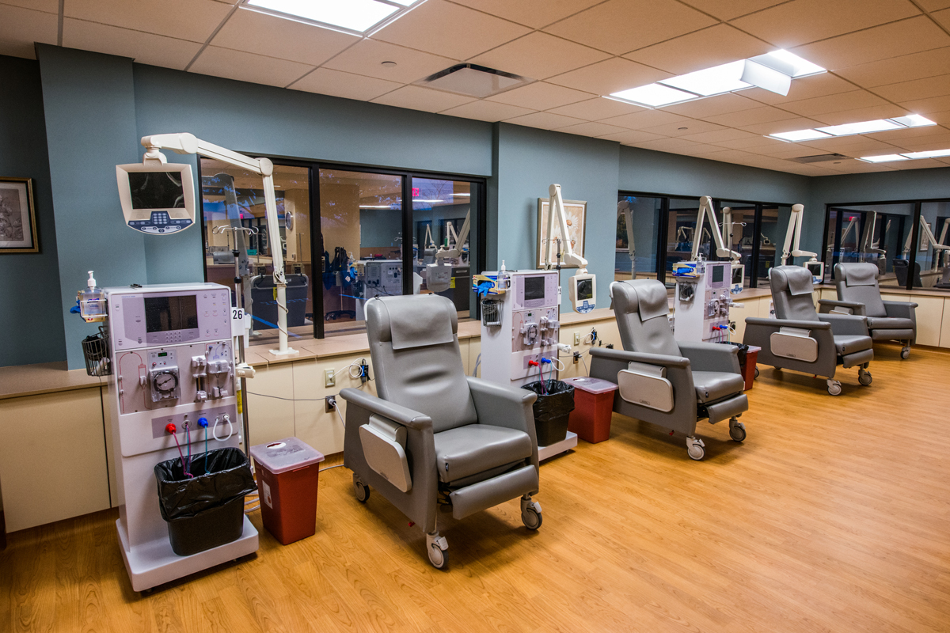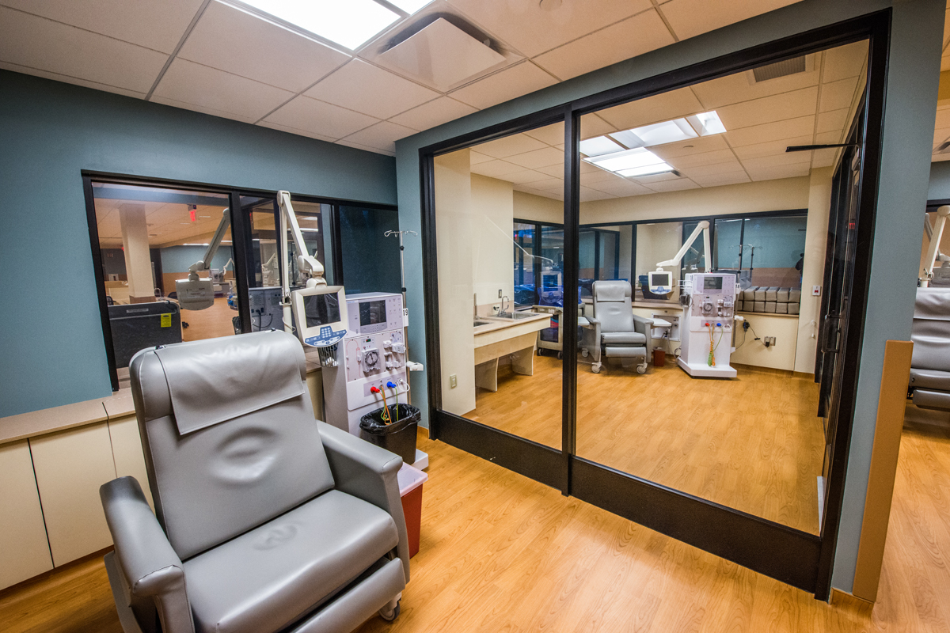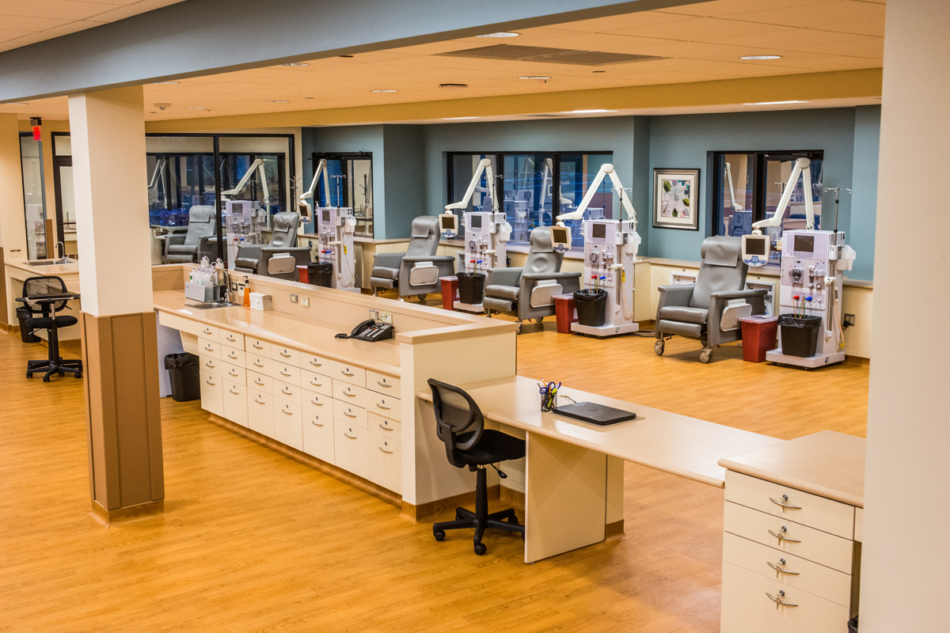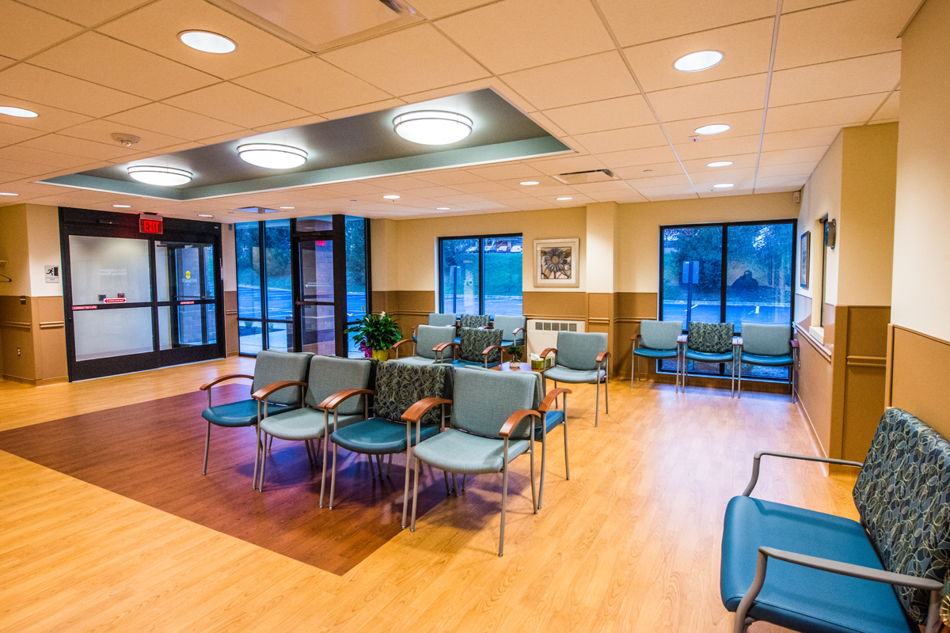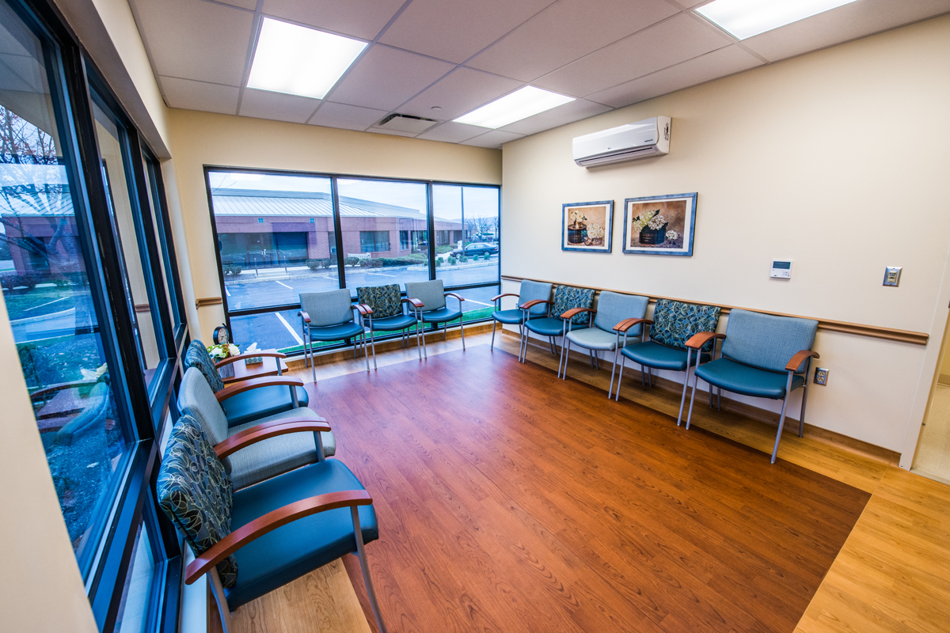A leading dialysis provider tasked us with converting approximately 11,000 square feet of vacant ground floor office space into a 25-station renal dialysis center. The existing conditions presented several unique challenges. The building’s facade featured multiple openings with floor-to-ceiling glass which the Landlord requested remain. This created a direct conflict with the treatment room millwork as the rear of the cabinetry would be visible from the exterior. We chose to apply an opaque decorative film to the existing glazing which not only concealed the millwork, but reduced heat gain and external glare. Careful coordination of the new underground plumbing system was required due to a shallow on-site sanitary sewer. The project included a new barrier free ramp to link the parking lot with the dialysis entry.
