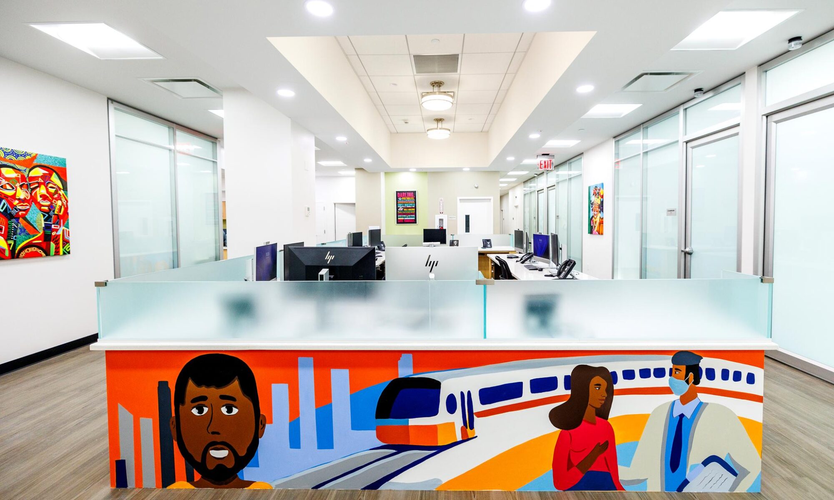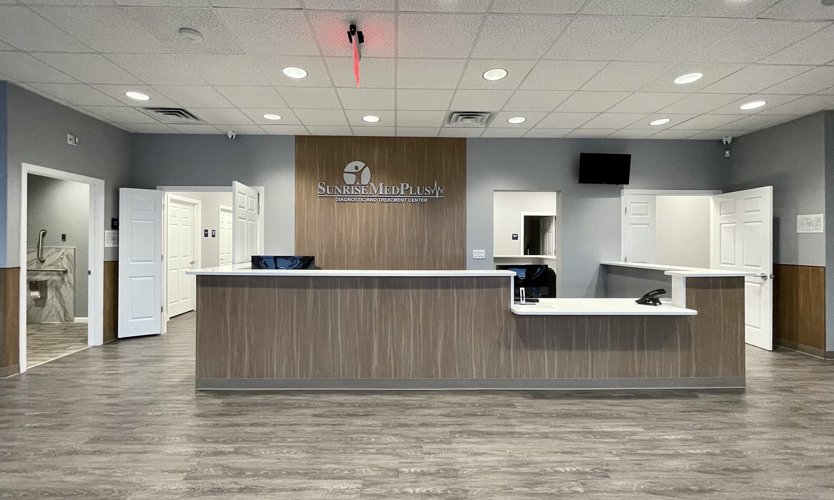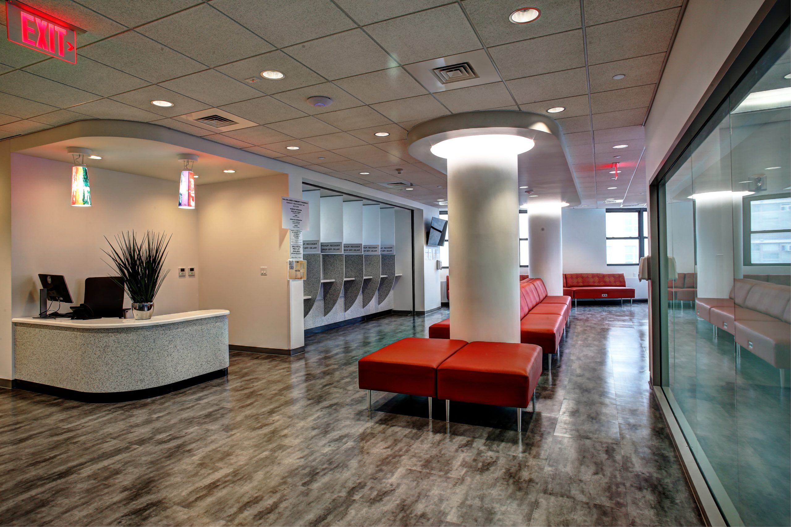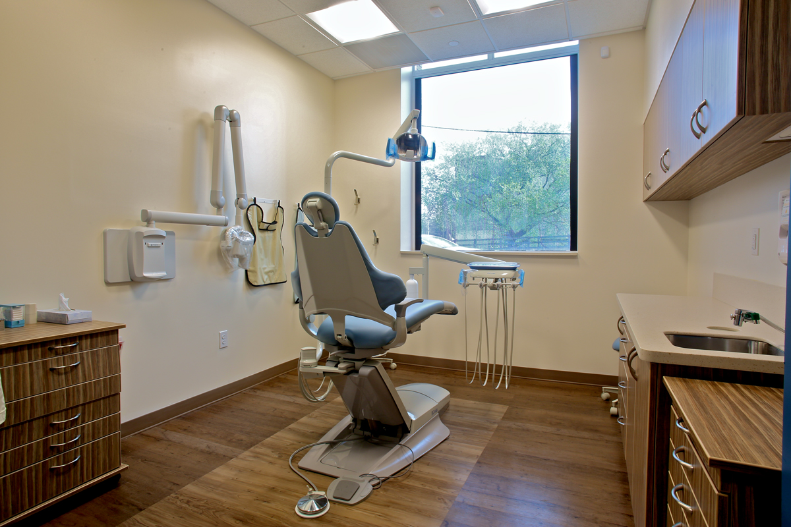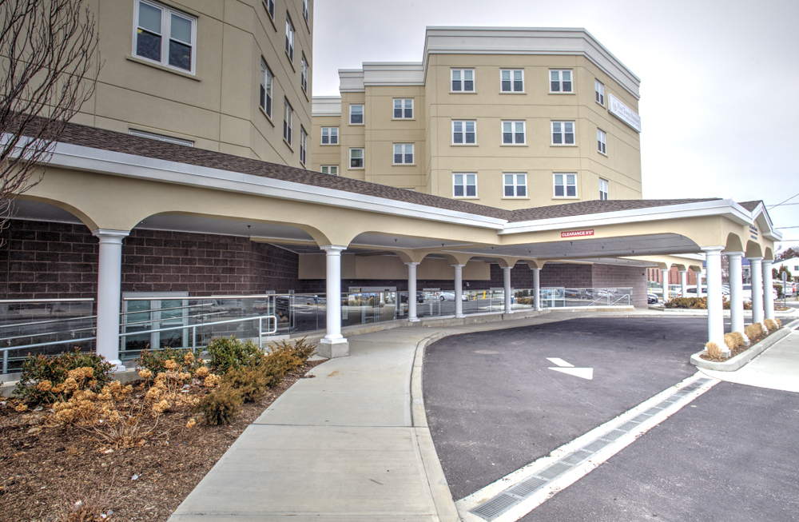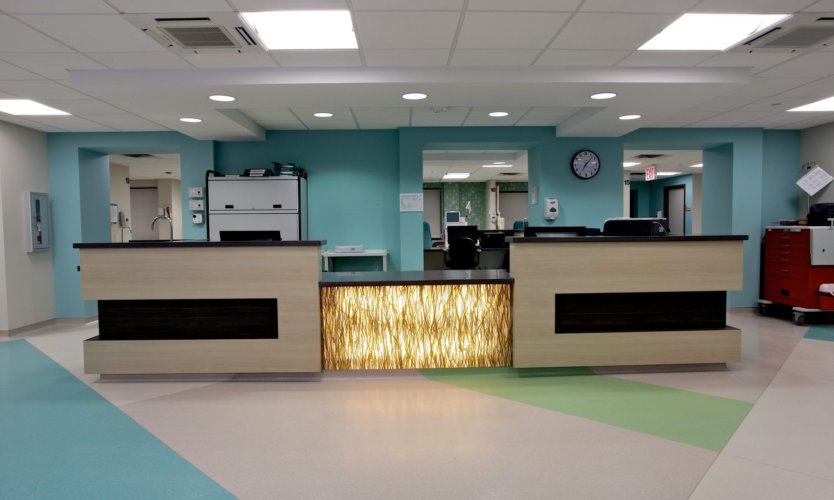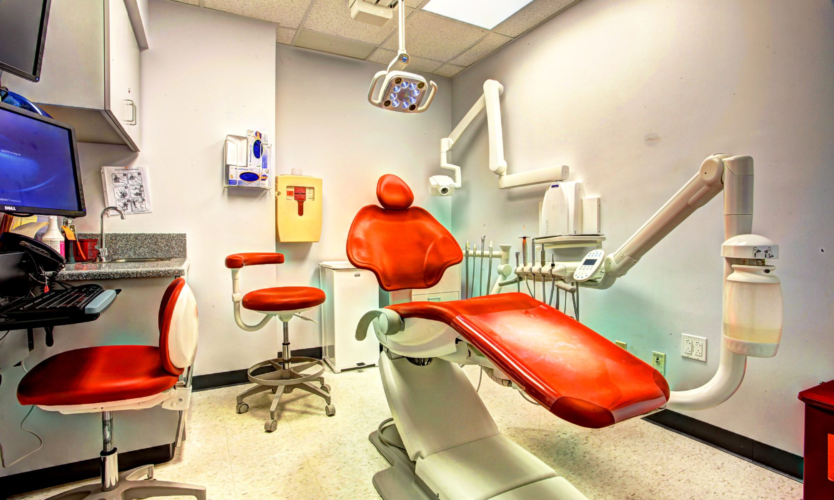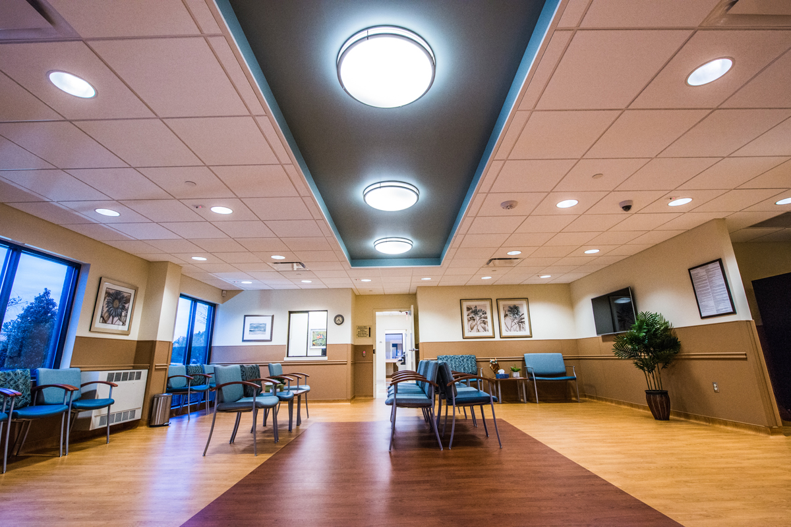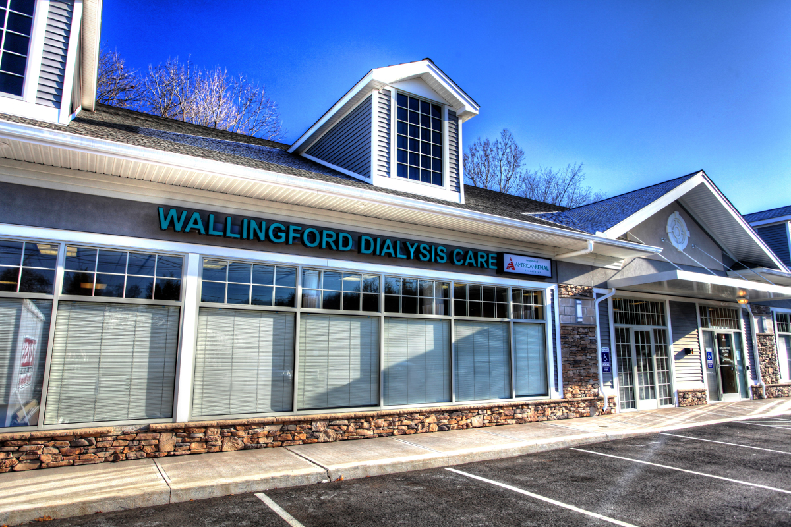This Federally Qualified Health Center focuses on serving at-risk populations dealing with housing insecurity and HIV. In addition to Primary Care and Behavioral Health, this FQHC also features a dedicated Phlebotomy Suite and a Community Pharmacy.
A central element of the design approach was to bring “borrowed light” into the Center’s interior administrative core using glass corridor walls at the exam rooms and pharmacy. We specified the “Genius Wall” by “KI” which is comprised of both tempered and laminated glass to provide the required levels of impact protection and acoustical privacy to patient facing spaces.
A translucent film was field applied to the glass partitions to create visual privacy while still allowing borrowed light to reach the clinic’s interior core.
