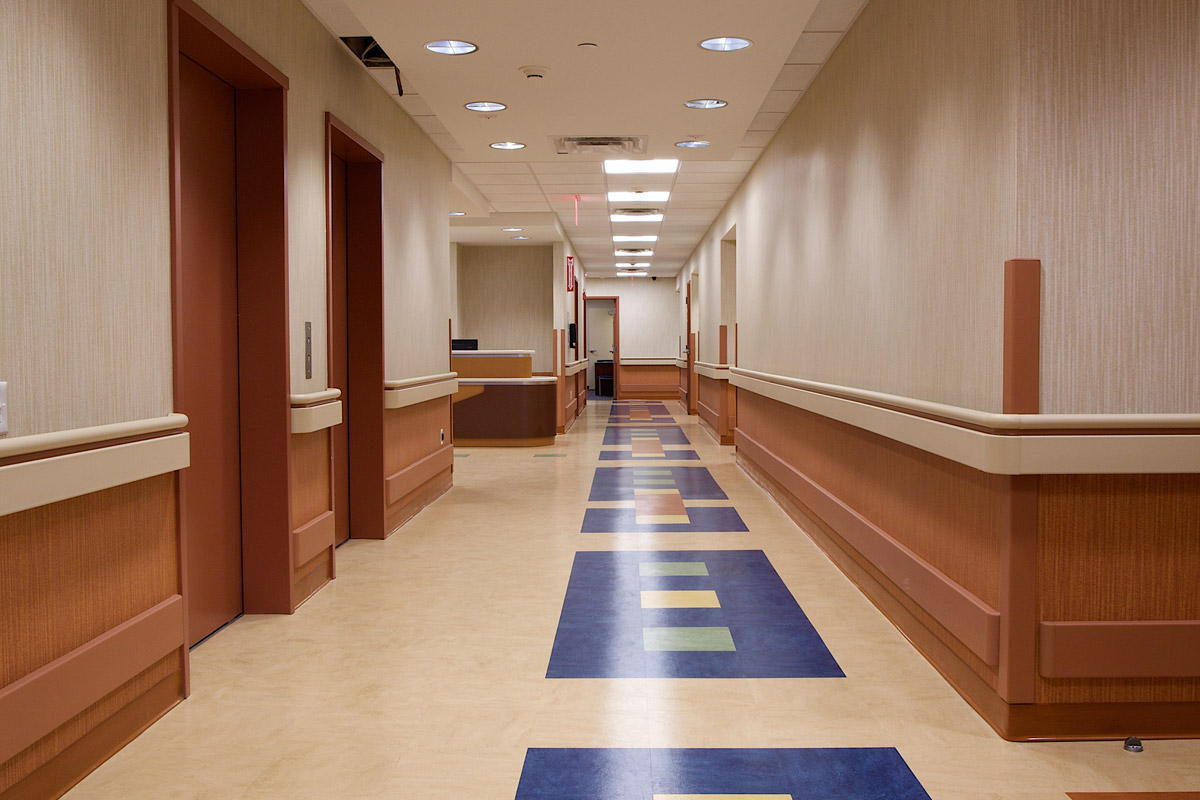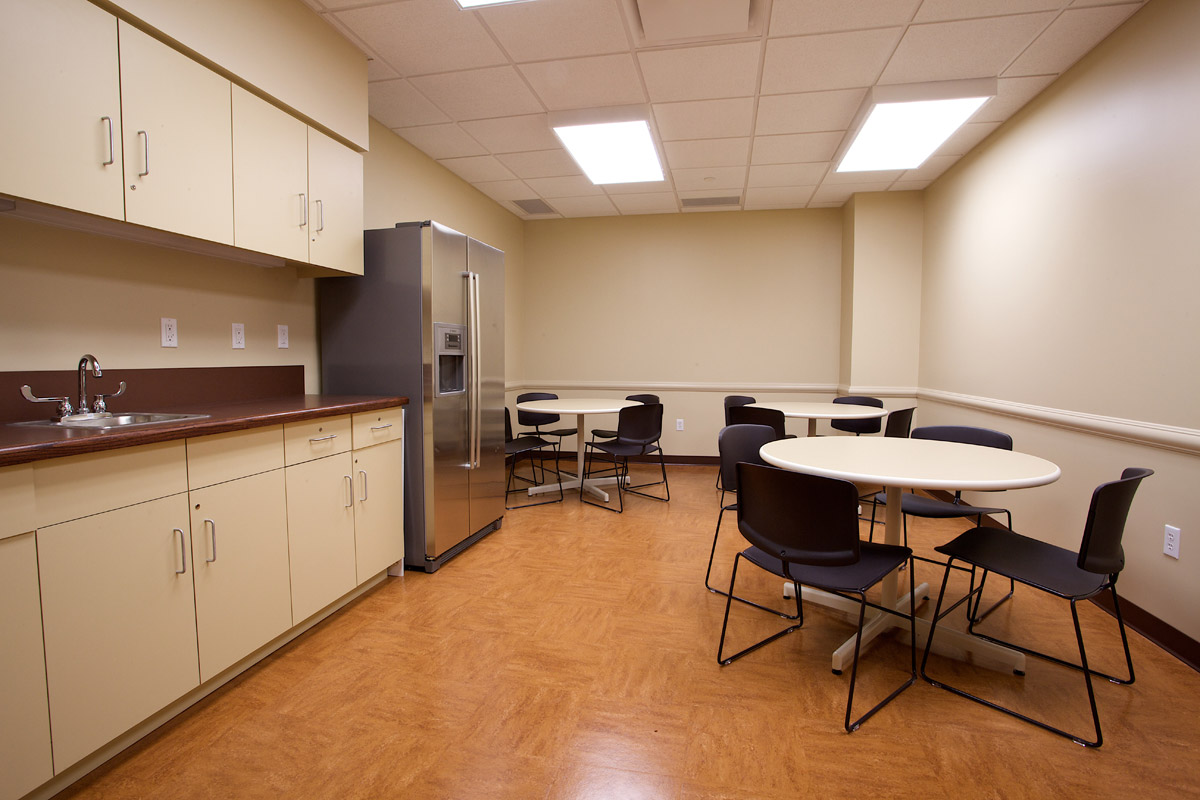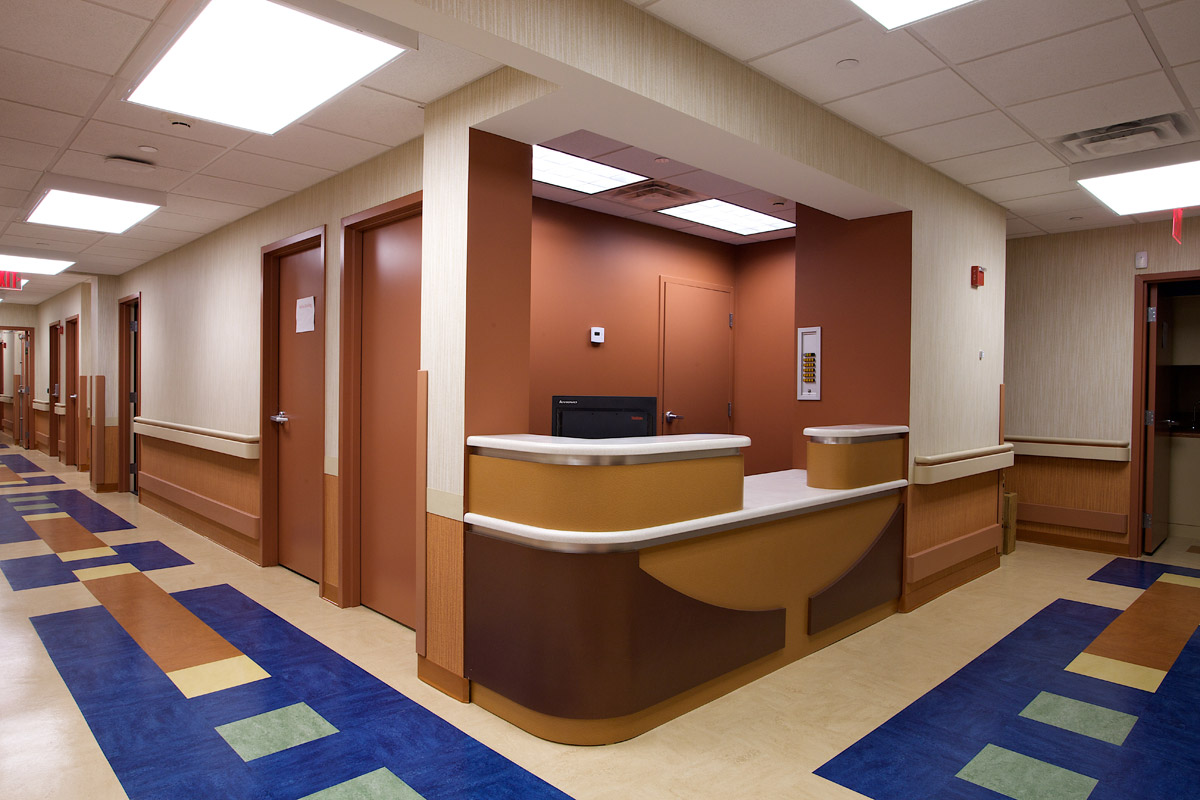A regionally based healthcare network providing a continuum of care to seniors tasked us with designing a state-of-the-art community health center. We took this vacant three story office building “back to its shell” and brought in an array of new utility services to support the new program. The building’s envelope was completely reworked including new roof systems and exterior wall cladding.
On the ground floor, a covered parking area was enclosed to form an interior parking garage that flanked a newly appointed entry lobby. The second floor was fitted out with a variety of meeting rooms and classrooms, a physical therapy suite and a diagnostic and treatment center. The building’s third floor is dedicated to administrative and staff support areas.


