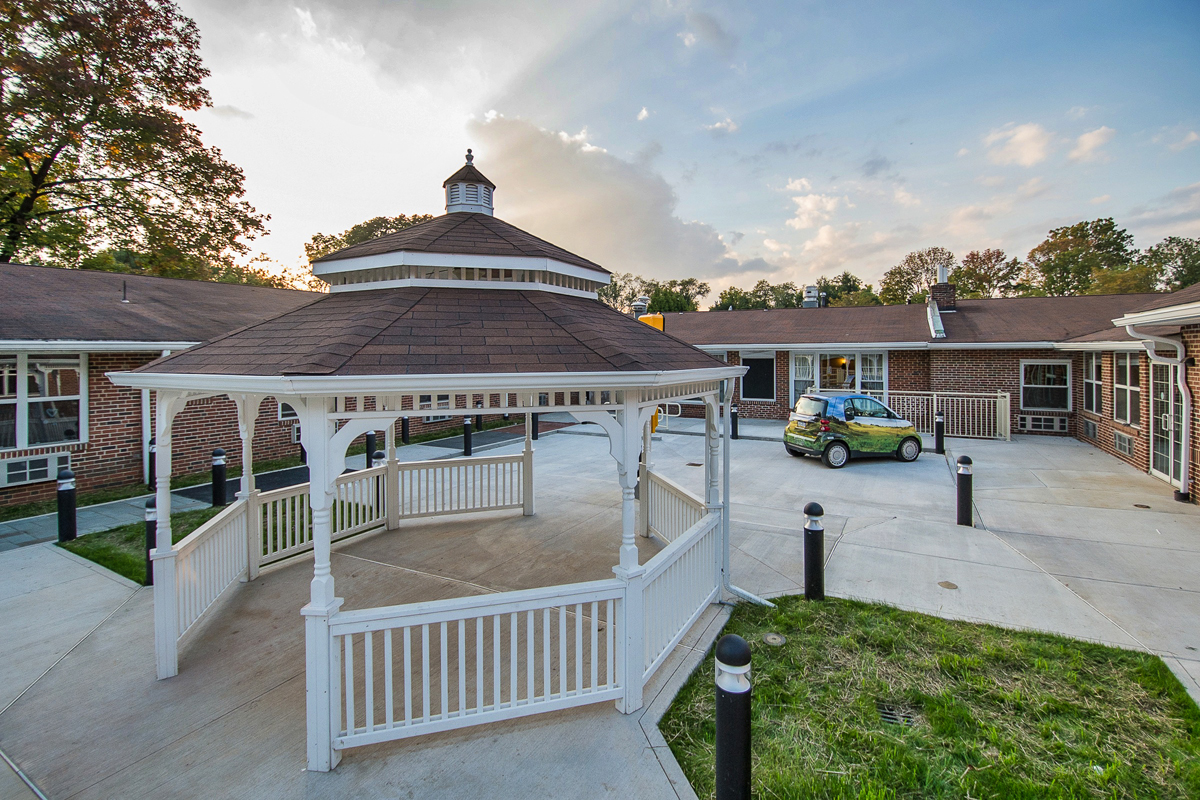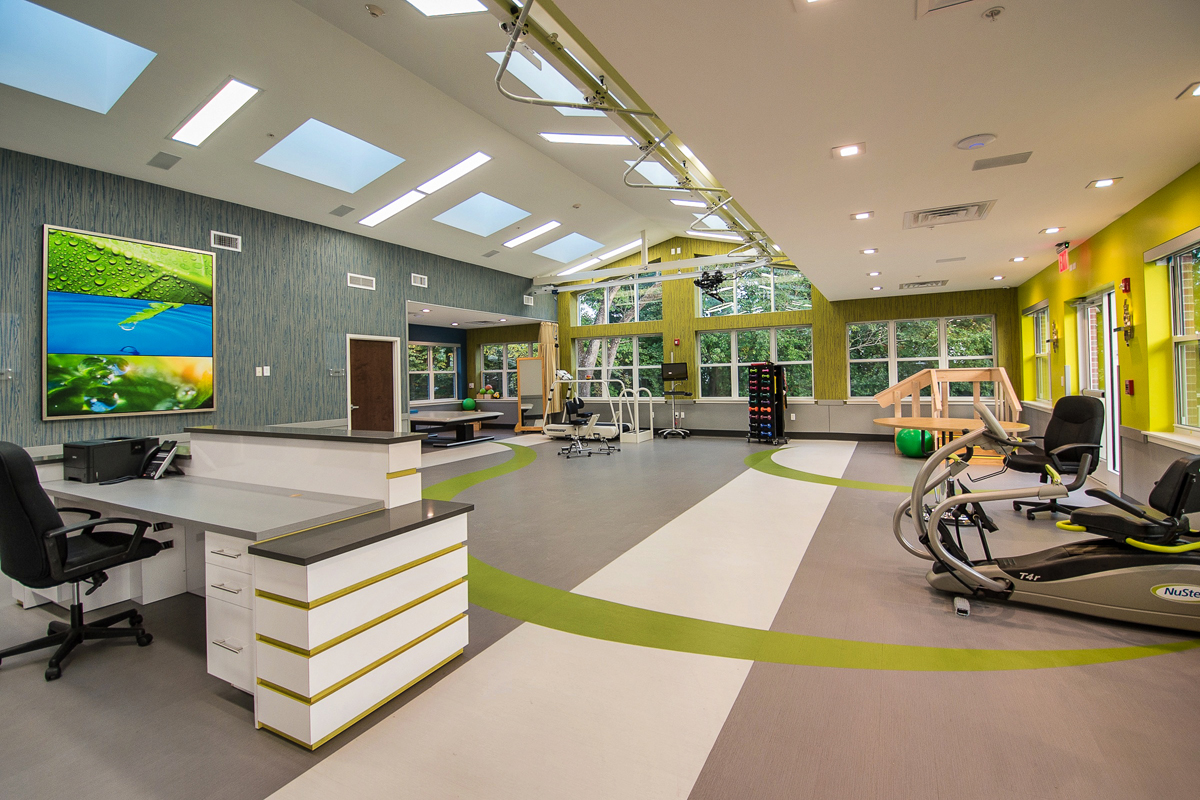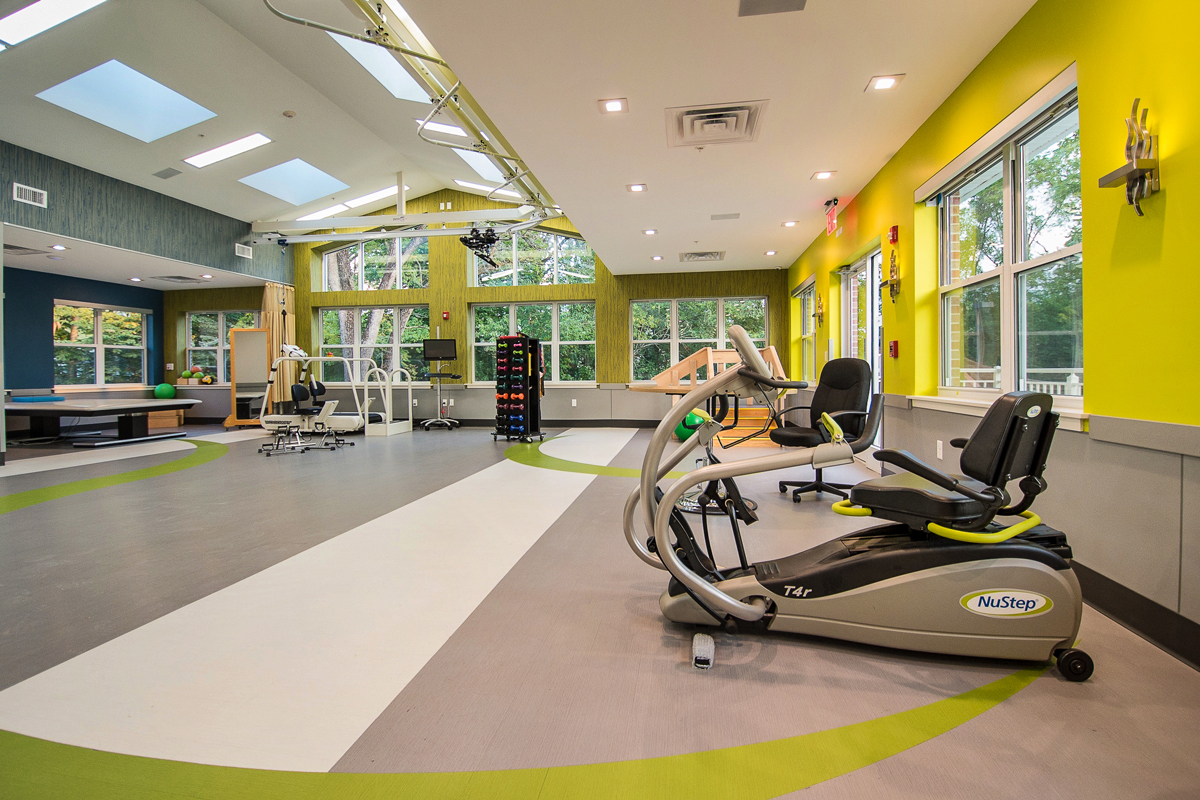An existing nursing facility needed to enlarge and expand its existing therapy space. The building’s existing footprint could not provide the space needed. We proposed a 3,500 square foot addition featuring cathedral ceilings with skylights and views of adjacent wooded areas. Icon Interiors chose a vibrant color scheme and geometric floor patterns to inspire and energize the space and its occupants. The therapy suite also features and outdoor activities of daily living area.



