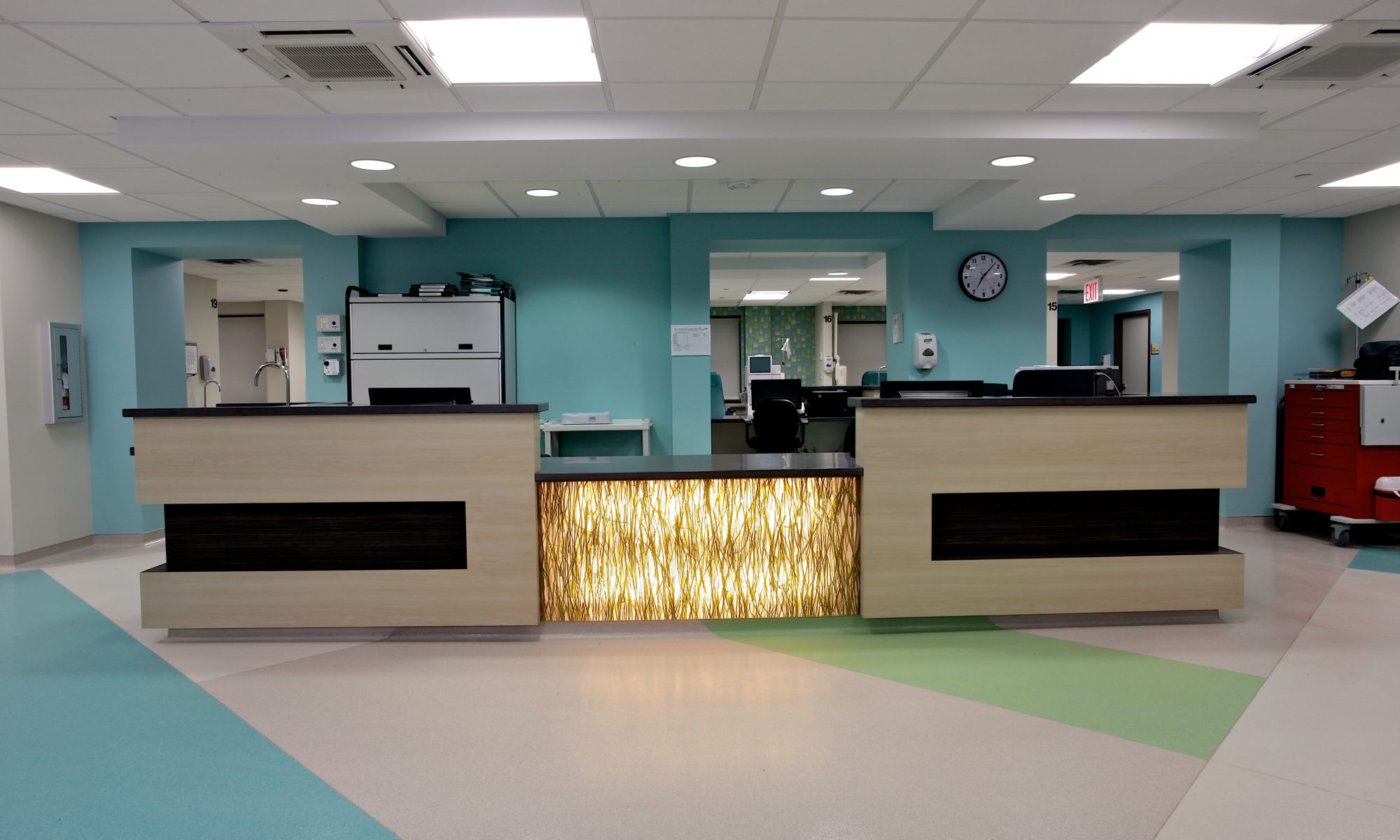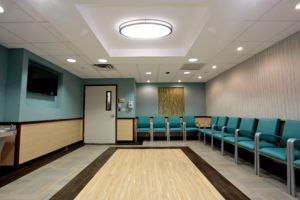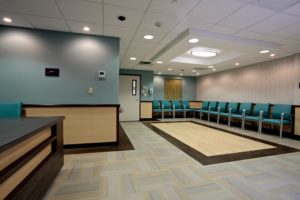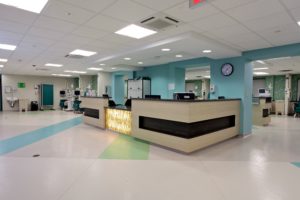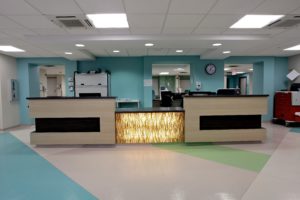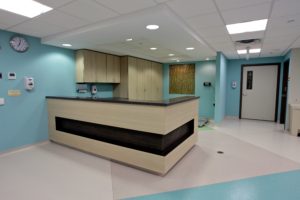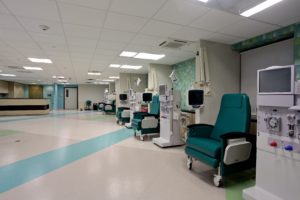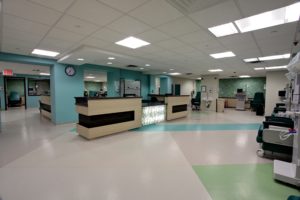With Helene Marcus Interior Design. A separate make-ready phase for this 20-station dialysis project involved relocating first floor nursing home dining and therapy spaces to the building’s lower level. The greatest challenge we faced with the Bushwick Dialysis Facility design was planning a cohesive treatment unit while dealing with an ‘immovable object” in the form of a major structural bearing wall. Our solution was in effect to build two treatment suites with a central nurses station straddling each side of the bearing wall. The proposed design created a positive outcome from a negative existing condition by increasing patient acoustical and visual privacy without duplicating staff and clinical support areas. The facility features a central water equipment room from which RO water, acid and bicarbonate are piped to all treatment stations.
