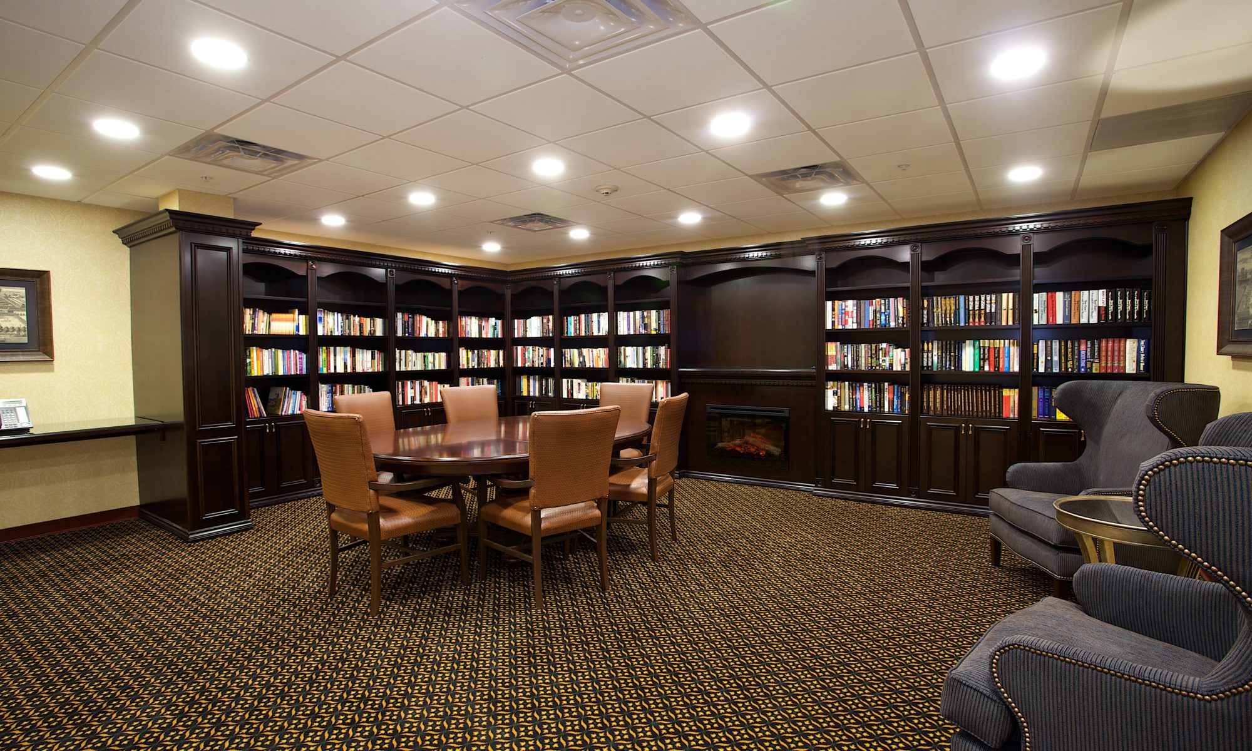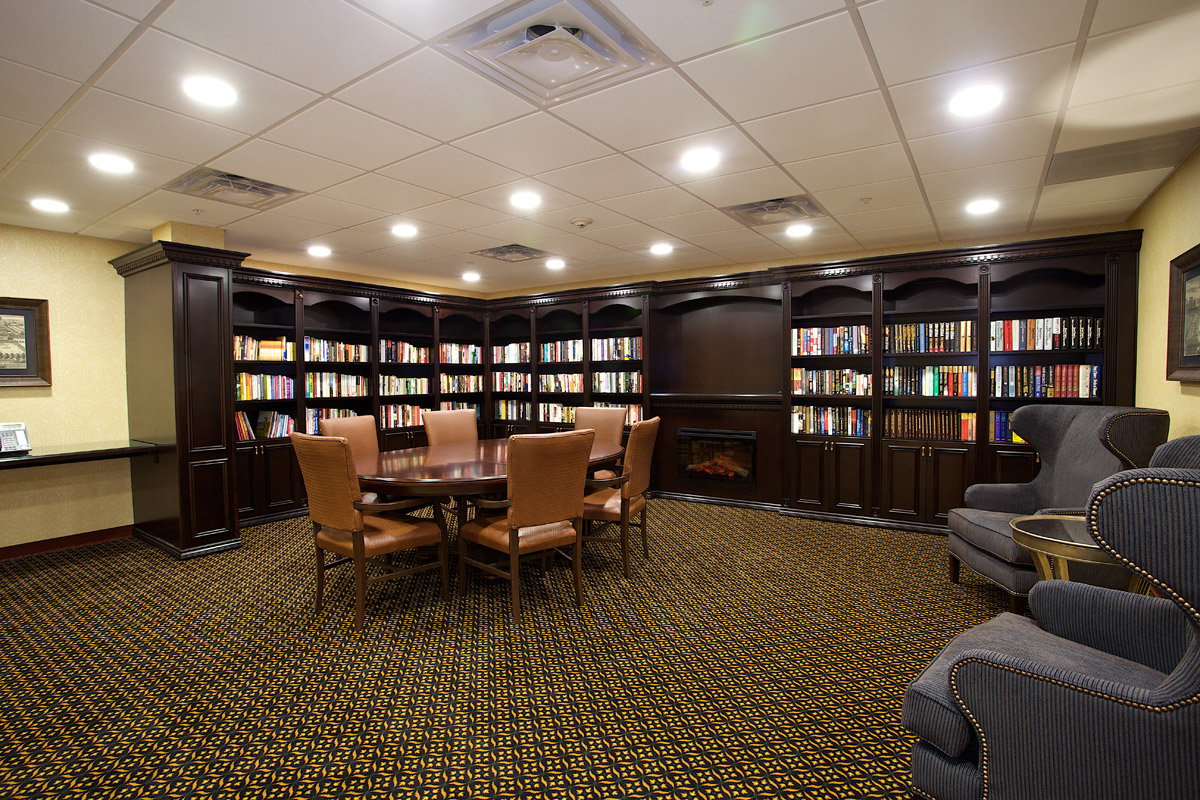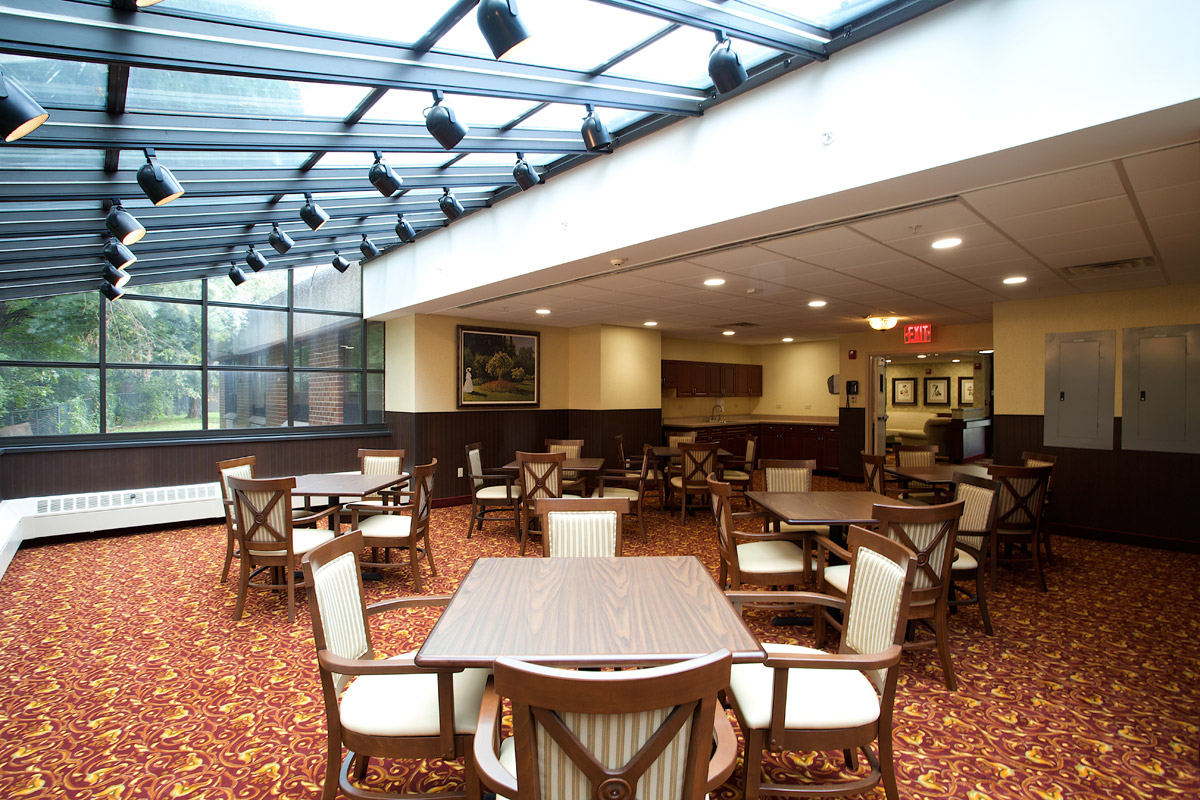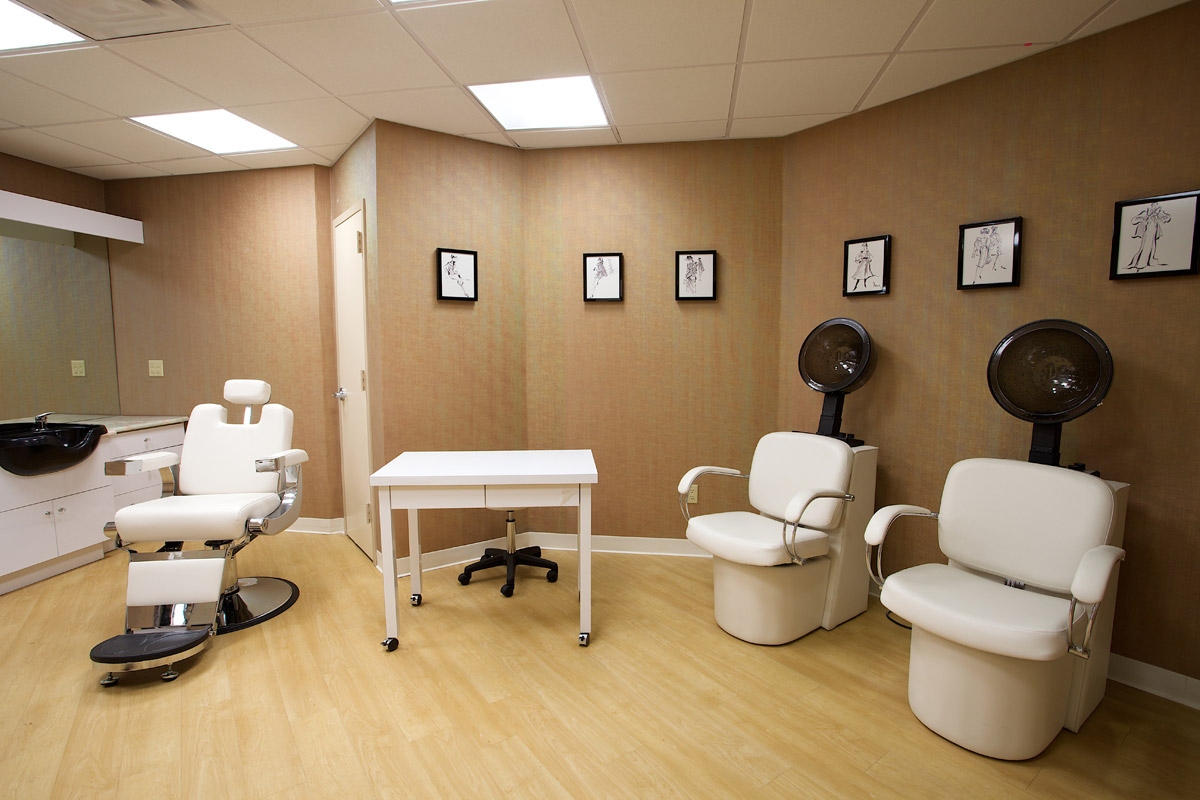A freestanding nursing pavilion needed to be converted to senior apartments. Zoning restrictions would not allow a physical addition of significant size. We maximized the existing space by situating all of the required residential units. Our civil engineering expertise allowed us to connect separate dining, amenity and service/support areas in an adjacent building via a grade level corridor, which included a new roof and storm water retention system. We also improved the building’s entire envelope energy efficiency and realigned window openings to bring exterior views “inside”. A refurbished solarium roof for the central dining room reclaimed landscape views and the use of warm, natural materials and colors continued the feeling of connection to the outside. Built-in millwork, high-backed arm chairs, chairrails, and wainscoating produce a cozy, homelike feeling.



