Medicaid Reimbursed Clinics
A good part of our Health Care Architectural practice involves assessments of rental space for possible use as a Diagnostic & Treatment Center (D&TC) which is eligible for Medicaid reimbursement.
For most physicians and practice managers, even those with many years of experience in running successful private practices, CMS physical plant requirements are difficult to navigate and understand. The most important thing to understand is that “In Return” for Medicaid reimbursement, CMS and State Health Departments, will hold a potential operator to much higher construction standards. The net effect is that you will need more space for your clinic and you will incur higher construction costs to implement the many infrastructure improvements needed to gain State approval and open your doors.
At their core, these higher construction standards seek to achieve higher levels of fire safety, infection control and barrier free accessibility.
The building’s main entry must be level with the sidewalk or must be accessible via an ADA ramp which has minimum width and maximum slope requirements. In some cases a mechanical wheelchair lift can be installed to provide access to floors a few feet above or below the sidewalk, but zoning yard setback requirements and/or the position of the building relative to the street line could make installing a lift difficult.
Once you are in the building, an “accessible route” must be provided to the clinic entry. This involves establishing minimum corridor clearances and specific approach clearances on both sides of entry/access doors. Once inside the clinic, these same corridor/door clearances apply to access exam rooms, offices, toilets, etc.
At the reception station, a section of the counter must be at wheelchair height along with any transaction/writing surfaces or pass thru windows. Waiting rooms must also have wheelchair parking and seating areas. Wheelchair accessibility also impacts the size of exam rooms, consult rooms, procedure rooms and toilets, all which must accommodate the needed clinical equipment plus ADA door clearances and a 5 foot diameter clear “circle” to turn a wheelchair completely around. It is not always required to have every toilet and exam/consult room ADA accessible. Most jurisdictions will require at least 50% of these rooms be ADA accessible.
ADA compliance extends beyond the physical location of walls/doors and the size of rooms. It also is not intended to assist only those in wheelchairs, but also addresses the vision/hearing impaired, persons using canes/walkers and persons with decreased mobility and/or motor skills (arthritis for example). ADA compliance extends to many of the systems, hardware and equipment in a typical clinic, such as; wrist blades/foot pedals at sinks, mounting heights of electrical switches/outlets, fire alarm devices that have both visual and audible alarms, door lever handles (for arthritic hands) and braille signage for the vision impaired.
The primary code governing the Programmatic requirements for D&TCs is the Facility Guidelines Institute’s “Guidelines for the Design of Health Care Facilities” (FGI). Most jurisdictions are using FGI 2010 or FGI 2015. FGI has chapters relating to “Small Neighborhood Health Centers” (3 or fewer exam rooms per provider) and “Outpatient Facilities” (more than 3 exam rooms). For the purposes of this article, we will be focusing on larger primary care D&TCs, which are covered by other FGI chapters and are also subject to the requirements of FGI 3.1.
Like ADA Compliance, FGI Compliance starts outside the building with stated requirements for proximate and accessible parking and a grade level sheltered entry.
As we move into the lobby and administrative areas, FGI requires provisions for drinking water, wheelchair storage space, a reception station, local telephone access and public toilets.
Administratively, dedicated space for private interviews is required along with general or individual offices and provisions for securing medical records of all media types.
FGI also has staff support requirements such as lockable storage for staff’s personal effects. Some jurisdictions (such as New York) extend these requirements to include separate staff toilets and a multi-purpose staff room which doubles as both a lounge and conference space. It is important to note that FGI is a minimum standard and as such, state health departments have the right to go beyond its requirements and often do.
Our firm currently works in eight (8) states and we as a team are constantly taking continuing education seminars to stay ahead of jurisdictional interpretations and code changes. There is no substitute for working with a health care architect who is active in your jurisdiction and who has the trust and respect of health department bureau chiefs and plan reviewers.
FGI requirements for clinical/treatment areas vary with medical specialty and with the level of treatment to be rendered. Medical procedure rooms and operating rooms have stringent requirements and need many support spaces and systems which cannot be adequately covered by the scope of this article. General purpose exam rooms are the core of any D&TC and FGI “treats them the same” whether the services are Pediatric, Geriatric, Internal Medicine, etc.
Any space where a member of the medical staff comes in physical contact with a patient must have a hand wash station. Obviously exam rooms fall into this category. FGI also requires provisions to maintain patient privacy from observation through an open door (cubicle curtains). FGI exam rooms must be a minimum of 80 square feet (with an 8 foot minimum dimension) and must maintain a minimum of 2-8” clear on 3 sides of an exam table/chair. This means in a D&TC, the exam table cannot be placed against a wall like in most private practices. FGI exam rooms are also required to have documentation space. Traditionally, a charting counter met this requirement. However, most exam rooms today have a wall mounted computer and keyboard arm to interface with Electronic Medical Records (EMR) systems. This EMR charting configuration is FGI compliant. Remember that 50% of exam rooms must be larger, ADA accessible rooms and must be accessed by corridors that are at least 5 feet wide (corridors on many private practices are less than 5 feet in width). Suites of exam rooms must be supported by dedicated patient toilet facilities. The number of toilets is governed by local building code and good practice.
FGI also has specific clinical support space requirements which are focused on infection control. These include a medication distribution station which may also double as a clean utility room and must have a work counter, sink, refrigerator and locked storage for biologicals and drugs. Clean storage for sterile supplies is also required. Where space is tight, most jurisdictions will allow some of this requirement to be met by locked overhead cabinets in exam rooms.
D&TCs must also have soiled holding area(s) for collection, storage and holding of soiled materials. Most jurisdictions interpret this as a walk-in red-bag room where waste from exam rooms is stored until it is picked up and removed from the premises. FGI also requires a dedicated janitorial closet with space for a service sink and storage of janitorial supplies.
If a D&TC does not use disposable instruments, then sterilization facilities must be provided for on-site. Similarly, if laboratory services are contracted for off-site, there are no FGI on-site requirements. On-site specimen collection facilities must include a work counter, sink, seating space and a recliner or gurney for patients who become unsteady.
FGI requires “Equipment and Supply” storage, but does not give specific size requirements. Good judgement based on functional/operational necessity are the drivers here. At the heart of the treatment suite is its nurse/staff station which must include a work counter, communication system, space for supplies and provisions for charting. The required medication distribution station may be made part of the nurse station.
So far we have talked about different care levels and medical specialties in the context of how they dictate the type and size of spaces required in a D&TC. The level of physical and mental acuity of your patients also makes a huge difference in the type of facility you must build. It boils down to one critical question; can your patients self-evacuate with minimal assistance during an emergency? If the answer is “yes”, then your D&TC is classified as a business occupancy. If the answer is “no” or “sometimes” then your D&TC is an ambulatory health occupancy with more stringent construction standards especially in the area of fire protection. This question is not always easy to answer and sometimes it’s left to your architect to make the final decision.
For example, I know as a family caregiver, that patients in an infusion center can become debilitated from a course of chemotherapy. Therefore, when I designed an outpatient infusion center for NYU, I classified it as an ambulatory health center. Other clinic types are not as clear cut. Is a D&TC which focuses on treating the developmentally & disabled an ambulatory health center or a business occupancy? Even if a developmentally disabled patient is escorted to an appointment does that constitute the ability to self-evacuate? These are certainly hard questions but ones which must be answered during a clinic’s design development.
When addressing fire safety and environmental issues, FGI adopts certain national model codes by reference. The most important of these are the National Fire Protection Association family of codes (NFPA).
The lynchpin code is NFPA 101, “The Life Safety Code” which addresses exits and fire resistance. NFPA 101 then cross references other NFPA model codes which govern the design and installation of MEPs.
HVAC Systems
Let’s start our MEP discussion with the largest component; Heating, Ventilation and Air Conditioning Systems (HVAC).
The most important distinction between HVAC systems in D&TCs vs. Private Practices is that you need to “change the air” more times per hour in a D&TC. This is obviously all about infection control as is the requirement for higher grade air filters to remove more undesirable elements from the air stream. The net effect of more air changes and better filters is in most cases larger equipment and duct work.
Another HVAC infection control measure is the requirement for return air ductwork vs. a return air plenum. In all ducted HVAC systems air flows from the unit to the spaces served via sheet metal ductwork then back to the unit. The air then passes through the unit’s filters, then makes another trip to the spaces served and continuously repeats this cycle for as long as the unit is turned on. Approximately 1/3 of the air is replaced with new outside air each time it is recycled. There are two ways to “return the air” to the unit. The first is with sheet metal return ductwork.
The second and least expensive way is to use the space above the ceiling as a giant return duct referred to as a ceiling plenum. Most private practices utilize ceiling plenums. The FGI Guidelines do not permit the use of ceiling plenums in treatment areas. The philosophy behind this is that germ laden air will be more rapidly and directly filtered/exhausted if it flows inside sheet metal ductwork. Additionally, plenums present a greater fire hazard since air moving through a large concealed space above a ceiling would “fan the flames” of a developing fire before occupants are aware of any danger.
In non-sprinklered D&TCs certain spaces need to be enclosed with fire rated partitions. Wherever supply and return ductwork pierces these walls a “fire door” known as a damper must be installed to prevent fire from spreading throughout the ductwork. These dampers have a spring loaded activator which snaps shut when a device called a fusible link opens at approximately 165 degrees Fahrenheit.
Plumbing Systems
Most of a D&TCs plumbing systems are regulated by local building codes and energy codes. FGI/NFPA again focuses on infection control and public safety. Sinks in clinical areas must be fitted with a gooseneck type faucet where the water outlet is 5” above the sink rim. This is to prevent possibly contaminated water from being “back siphoned” into the public water supply. These same sinks must be fitted out with 6” long wrist blades to facilitate hands-free handwashing. In the alternative, foot pedal type controls may be used.
At the clinic’s incoming water service, most jurisdictions will require a back flow prevention valve to prevent any potentially contaminated water from being back siphoned into the municipal water system.
Lighting
Although mostly controlled by local building codes, FGI/NFPA does dictate that emergency and exit lighting have an emergency power source. Fixtures with internal battery packs are permitted.
Power
Treatment areas within D&TCs are required to utilize hospital grade power receptacles which have an additional ground wire for a higher degree of safety.
Fire Alarm
In most jurisdictions, D&TCs are required to have a master coded, addressable fire alarm system with a central station connection. This can add as much as $8 to $10 for square foot to a build-out as well as placing a significant regulatory burden on the approval process.
Sprinkler
Sprinkler requirements are dictated by local building code and depend on the height and size of a given building and what materials the building is constructed of. Sprinklered buildings have less stringent fire protection and exit requirements than un-sprinklered buildings.
High Rise Buildings
NFPA 101 defines a high rise as any building whose highest floor level is 75 feet or more above the level of firefighting apparatus (essentially street level). Unless you own the building and have deep pockets, try to avoid choosing a high rise as a site for your potential D&TC. NFPA 101 requires specialized fire alarm and emergency power systems for D&TCs in high rise buildings. Such retrofits are very expensive and most landlords will not entertain them.
It is important to note that some jurisdictions will allow a D&TC to be located on the ground floor of a high rise building without requiring these fire alarms and emergency power retrofits.
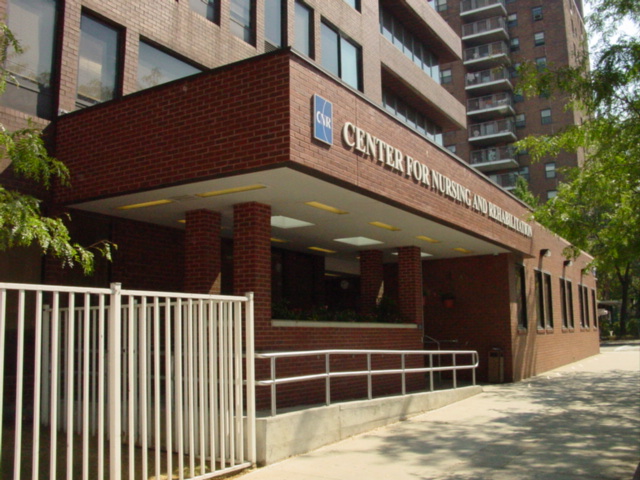
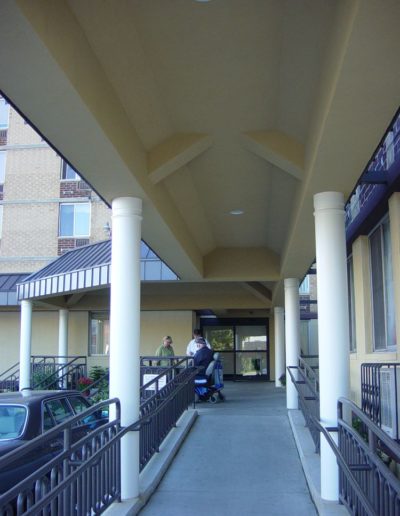
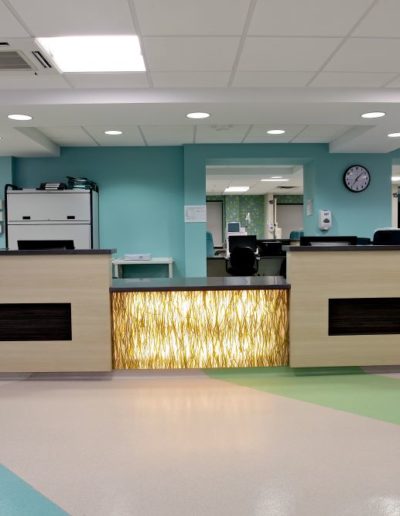
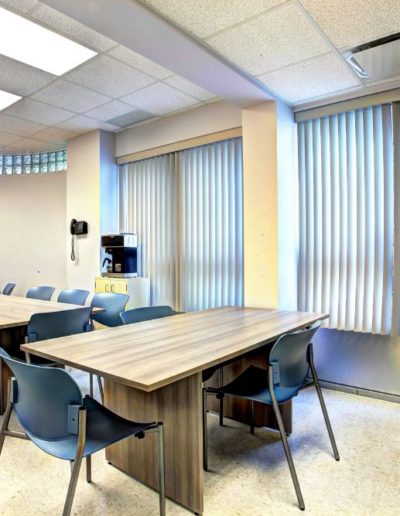
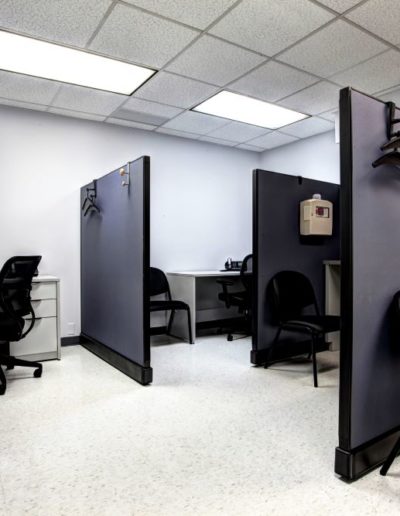
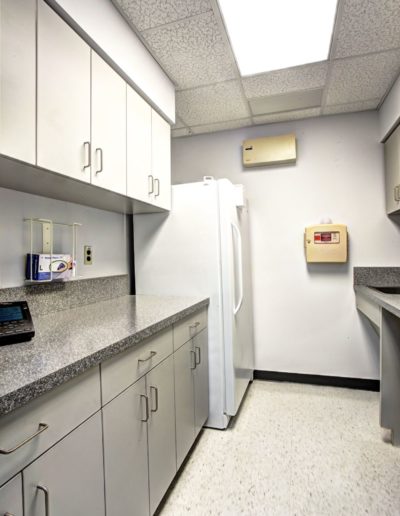
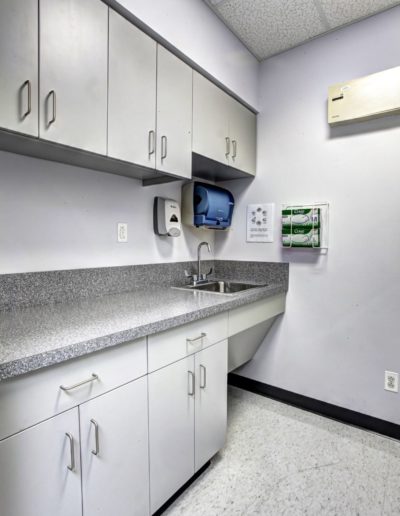
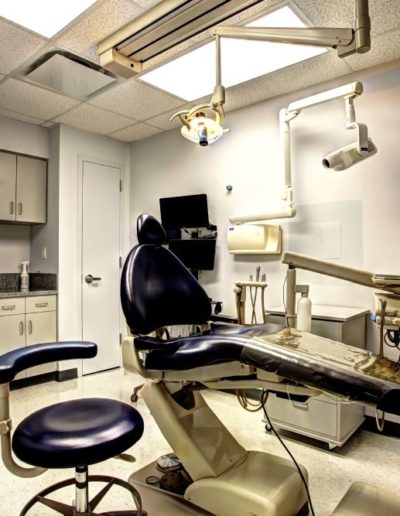
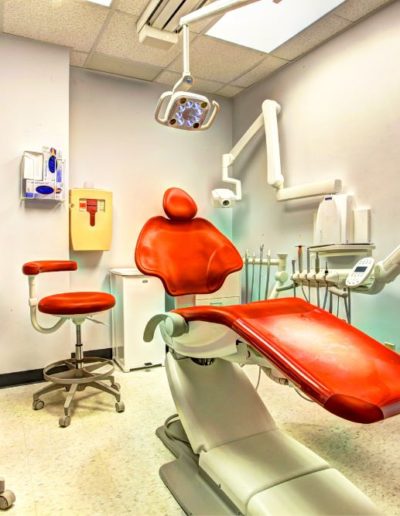
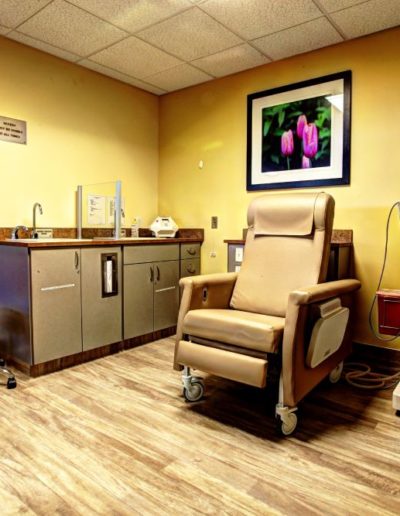
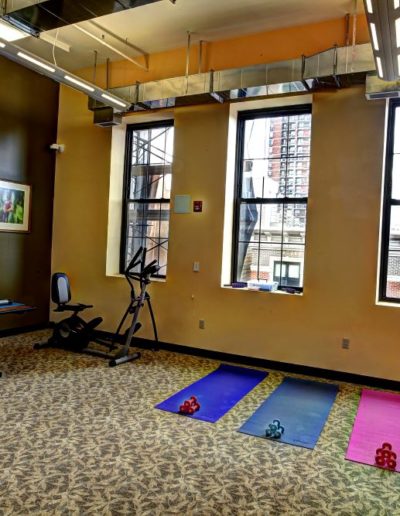
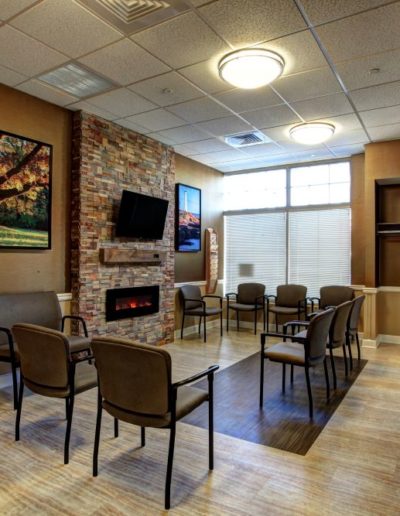
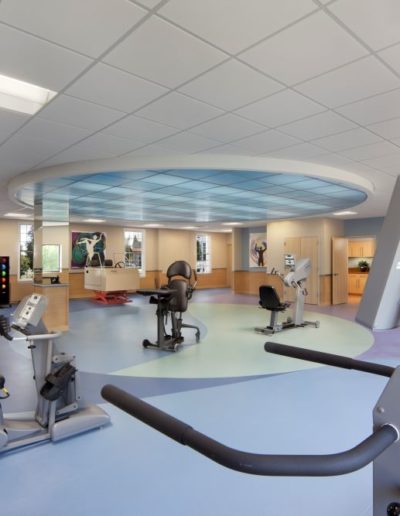
This article really resonated with me. I love how it really breaks everything down and goes into detail as well. I learned a lot about HVAC Systems which I didn’t know before as well. Great share!
I really like the breakdown of this blog article. I love how it goes into great detail and helps me better understand about various types of buildings and what they should all require.